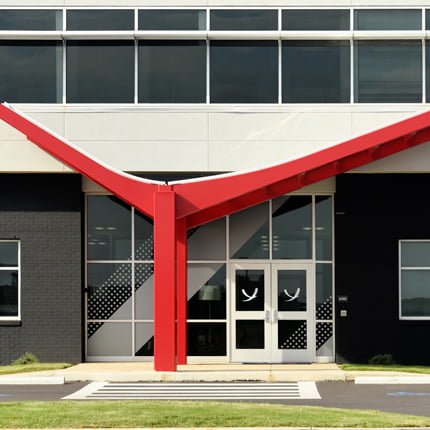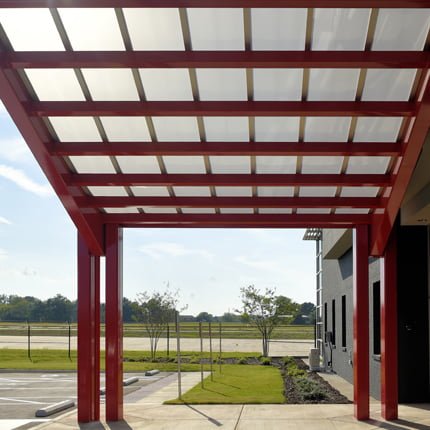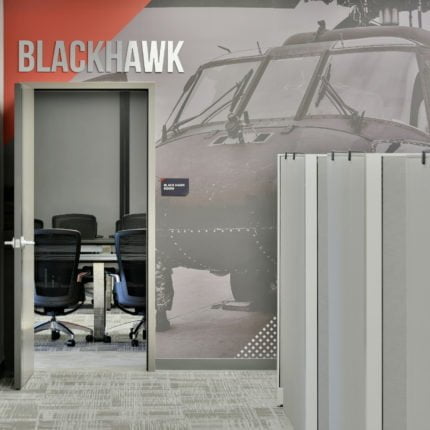Yulista M5 Hangar Madison County Executive Airport
Challenges:
Create a maintenance facility and office building for a military contracting company that represents their company branding.
Solutions:
Two stories of administrative offices located at the front of the hangar create opportunities for a variety of windows in an otherwise windowless building, and the entrance canopy abstracts the company logo to bring the branding to the exterior of the building.
The project is a hangar and office building for the repair and maintenance of military aircraft. Pre-engineered metal buildings are typically a blight in the landscape, however for this industrial aircraft hangar, the architects were given the opportunity to conceive an otherwise ordinary building type in a manner that is visually striking and that promotes the brand of the client. The 400’-long building combines two stories of administrative offices and a hangar space for the maintenance and repair of military aircraft. The enormous high bay space would easily fit a standard football field inside. The front façade of the building, facing the airport entrance, is layered with different materials and window treatments to break down the scale of the building and create visual interest. The front elevations utilizes standard metal building panels, curtainwall, EIFS, and black brick. The distinctive entrance canopy, a steel and translucent panel structure, is an abstraction of the company logo. Curtainwall wraps the front building corners and allows dramatic views of the adjacent runways from the main conference rooms. Large graphics bring a sense of scale to the gabled ends of the hangar and are legible from the main highway in the distance. Design of interior spaces uses a palette of red and gray to reinforce the company brand. Wall graphics are reminders of the company’s military support mission, and also reference the company’s Native American / Alaskan origins.
-
LocationMeridianville, AL
-
ClientMadison County Executive Airport Authority
-
Project Area70,000 SF
-
Site Area11 acres
-
Team
-
ArchitectNola | Van Peursem Architects
-
CivilLittlejohn Engineering
-
StructuralPRM Structural Engineers
-
MechanicalTotal Design Engineering
-
ElectricalTennessee Valley Engineering
-
LandscapeBostick Landscape Architects
-
ContractorWoodward Construction
-











