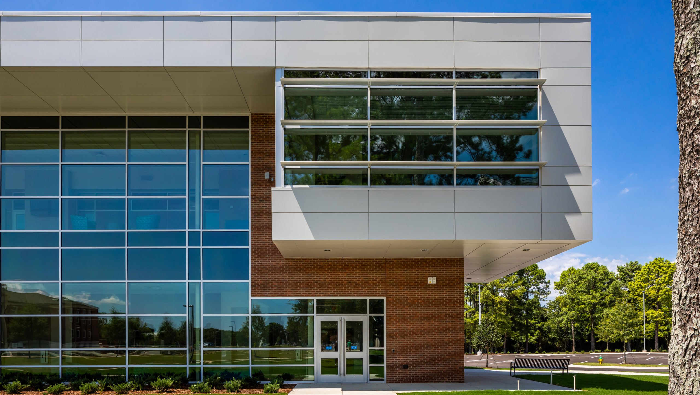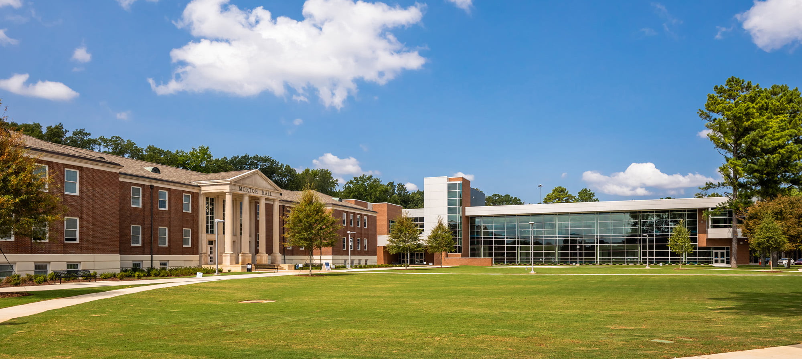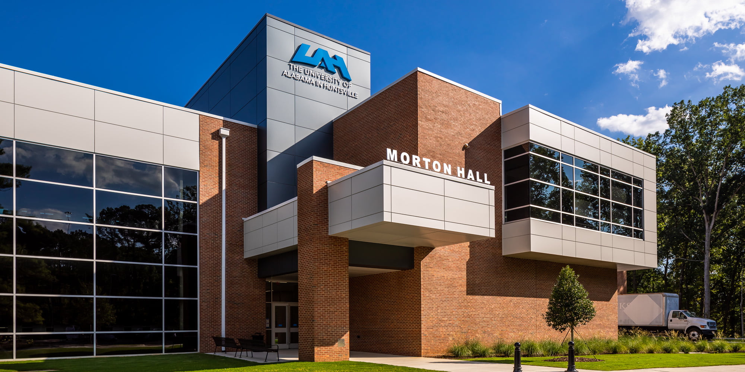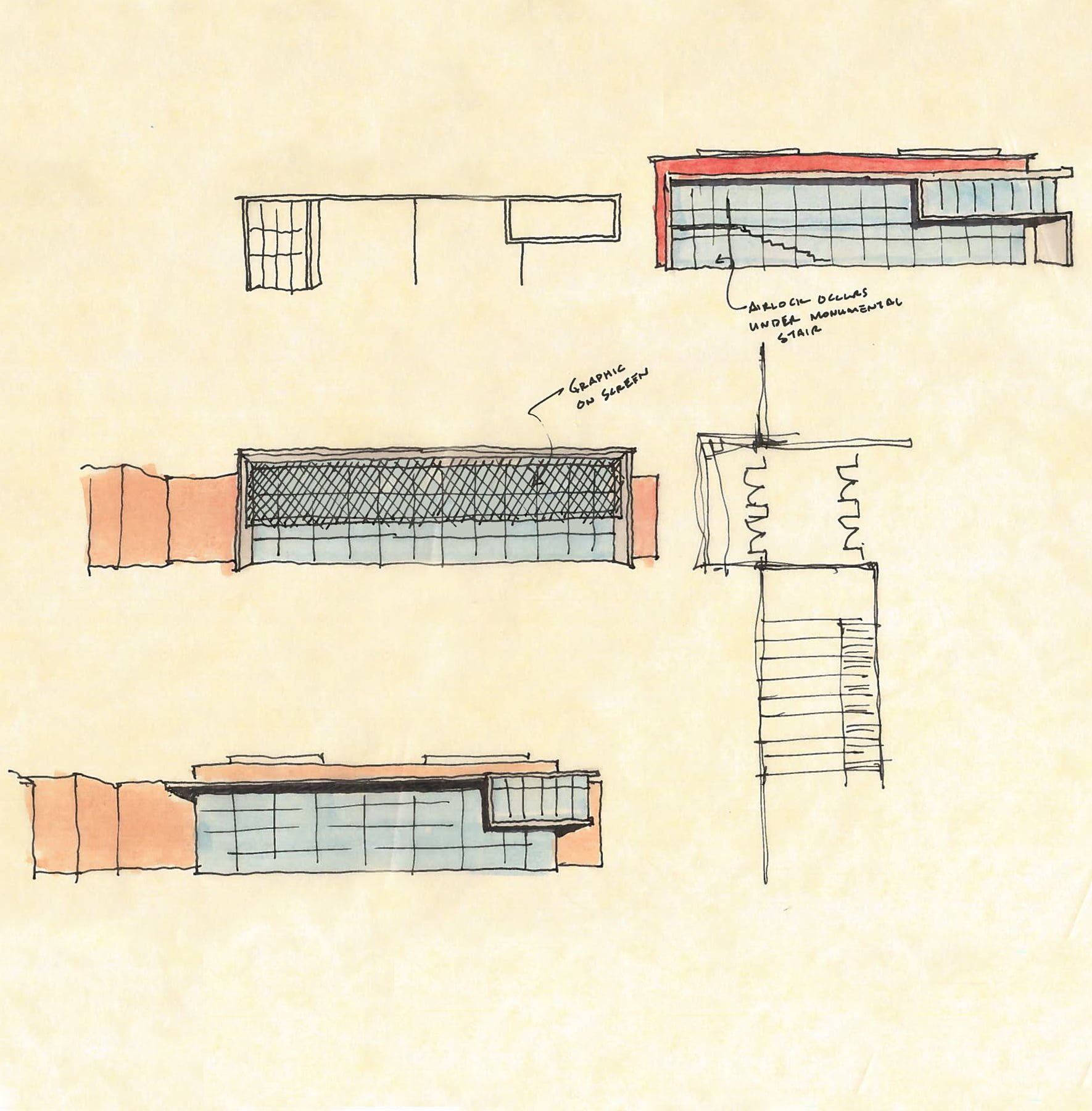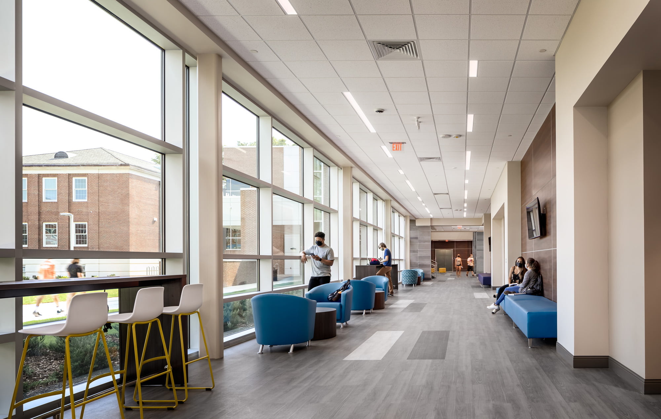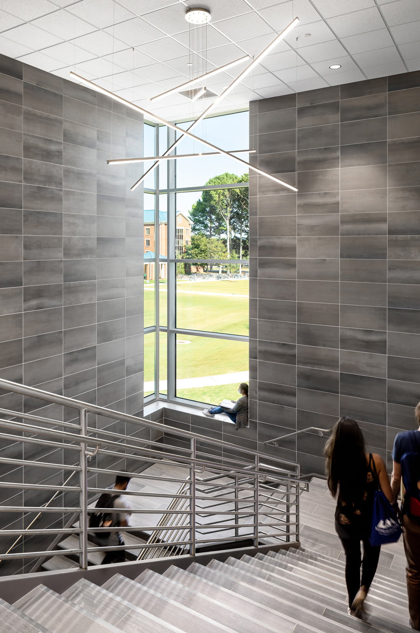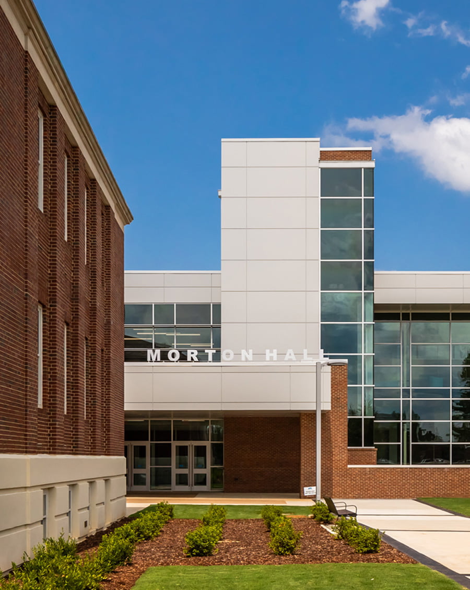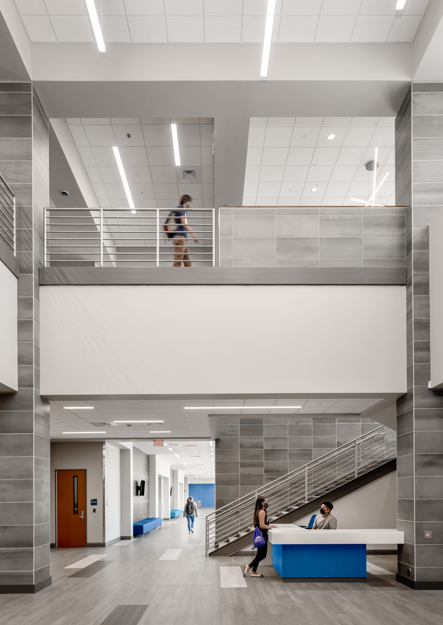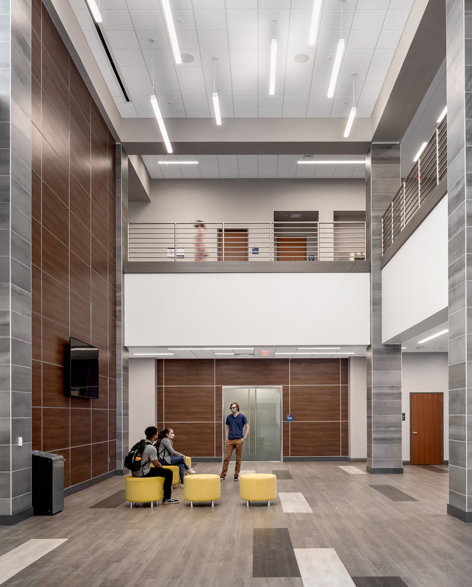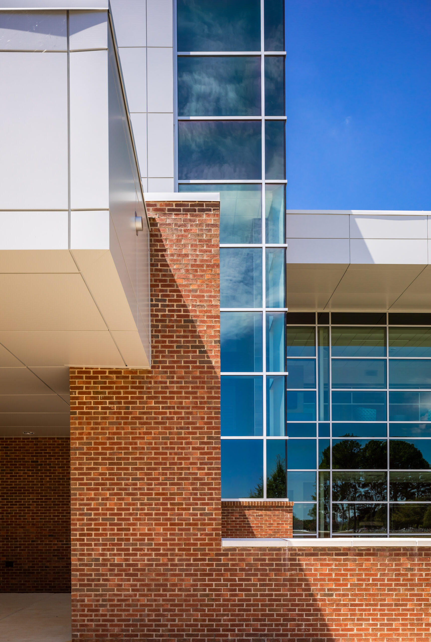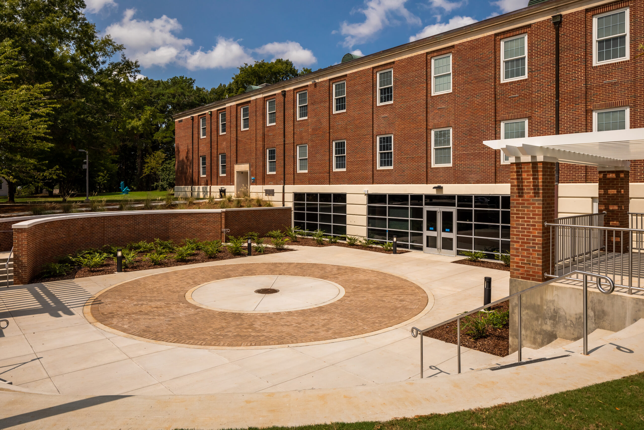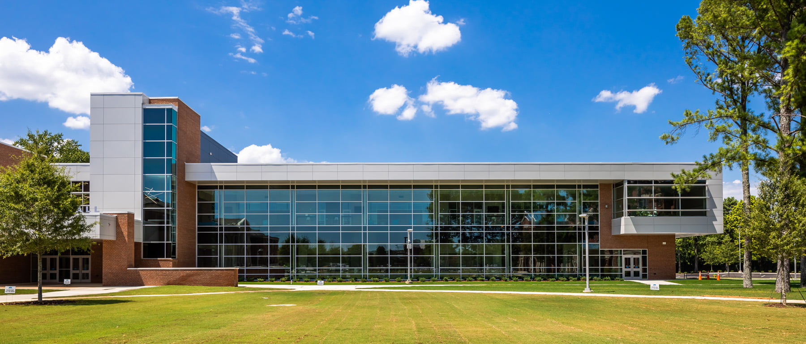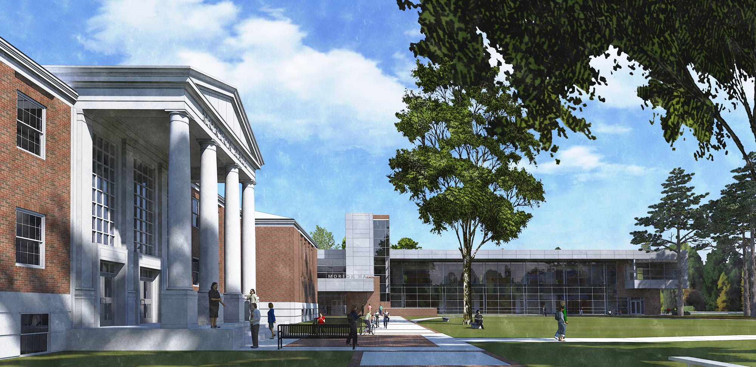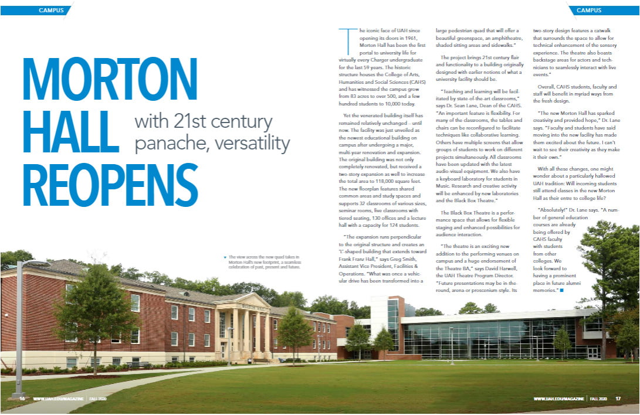The University of Alabama in Huntsville – Morton Hall Addition & Renovation
Challenges:
The architect was tasked with designing a classroom and office addition to Morton Hall as well as overseeing the renovation of the existing building to better suit the needs of the growing university.
Solutions:
The addition's modern exterior facade will further enhance the forward-looking views of the university without compromising its history that began with the very same Morton Hall. The new courtyard space provides a place for students to walk freely and spend time outdoors without the constant vehicular traffic found elsewhere on campus.
Located on the north end of The University of Alabama in Huntsville's campus, Morton Hall, originally completed in 1960, is the oldest building on campus. Over 50 years later, there became a need for more classroom space, and the existing building needed repairing and updating. The current building houses classrooms, computer labs, and offices.
-
LocationHuntsville, AL
-
ClientThe University of Alabama in Huntsville
-
Project Area110,000 SF
-
Team
-
CivilPugh Wright McAnally
-
StructuralLBYD Inc.
-
MechanicalMims Engineering Inc.
-
ElectricalThe EE Group
-
LandscapeBostick Landscape Architects
-
ContractorPearce Construction Co. Inc.
-




