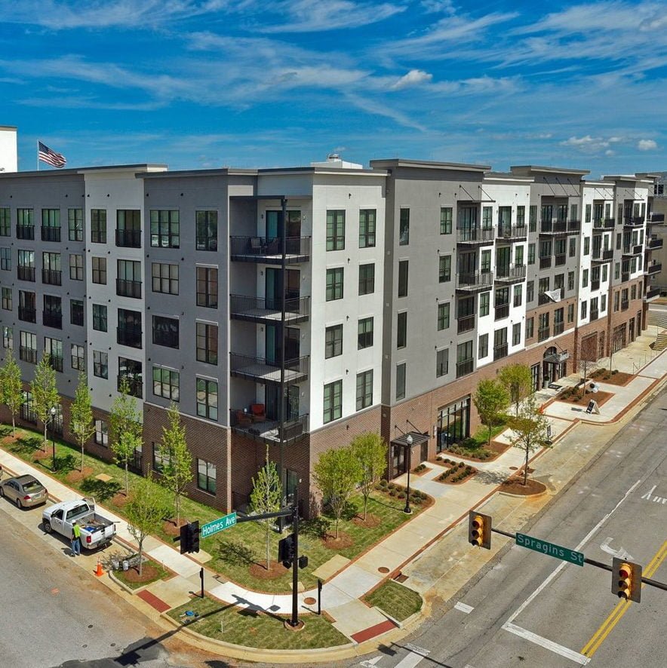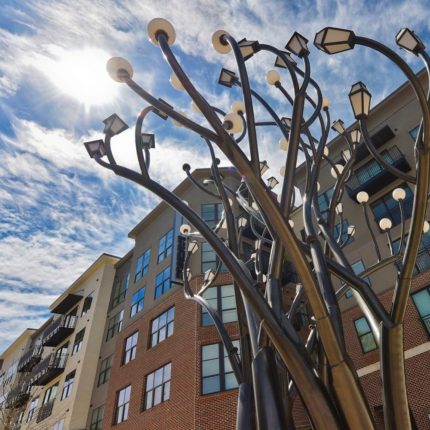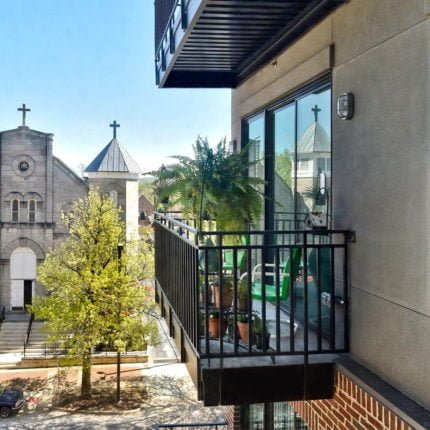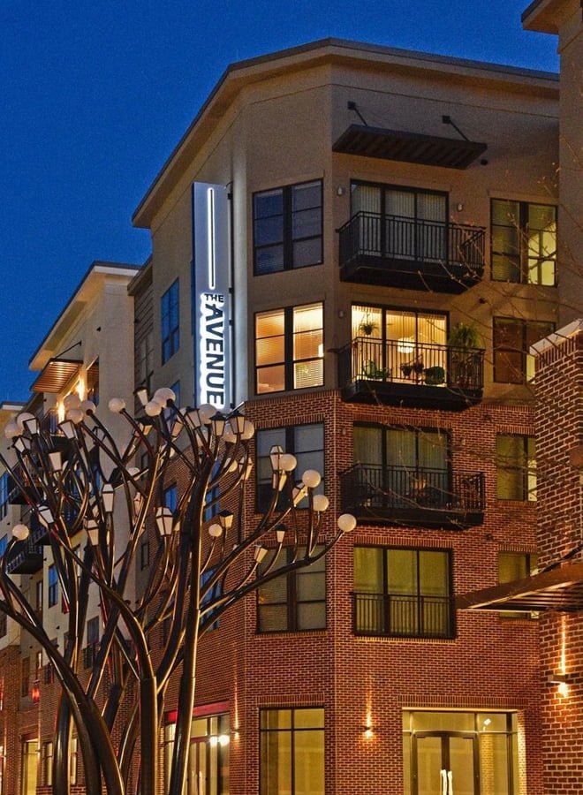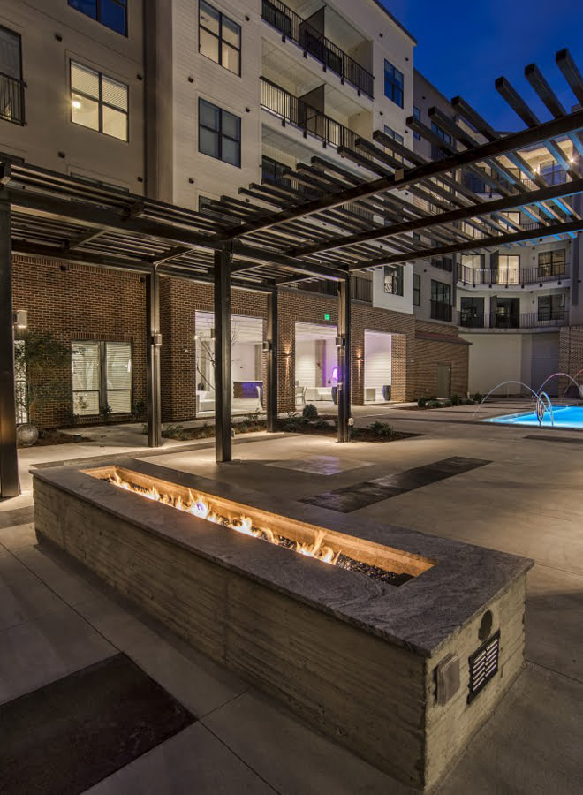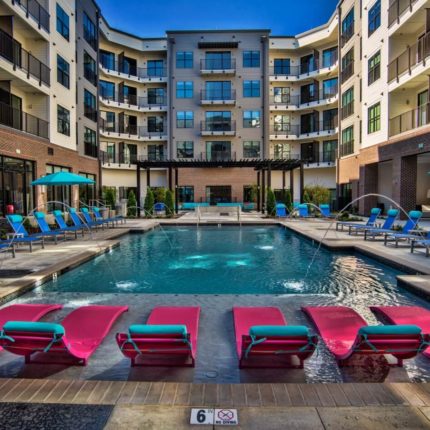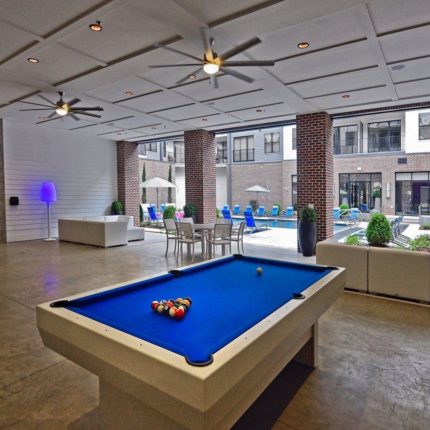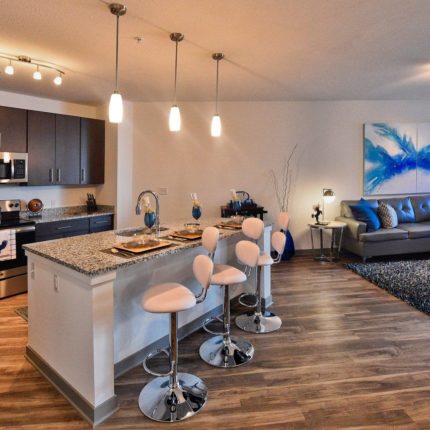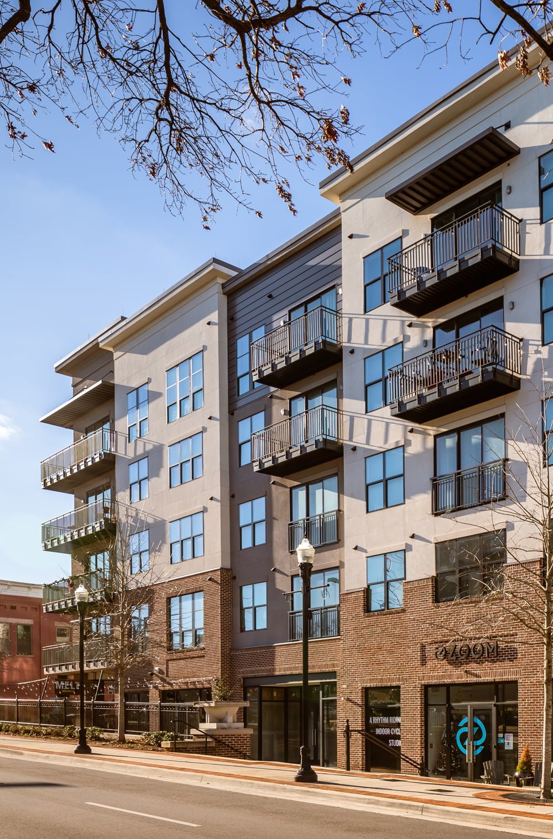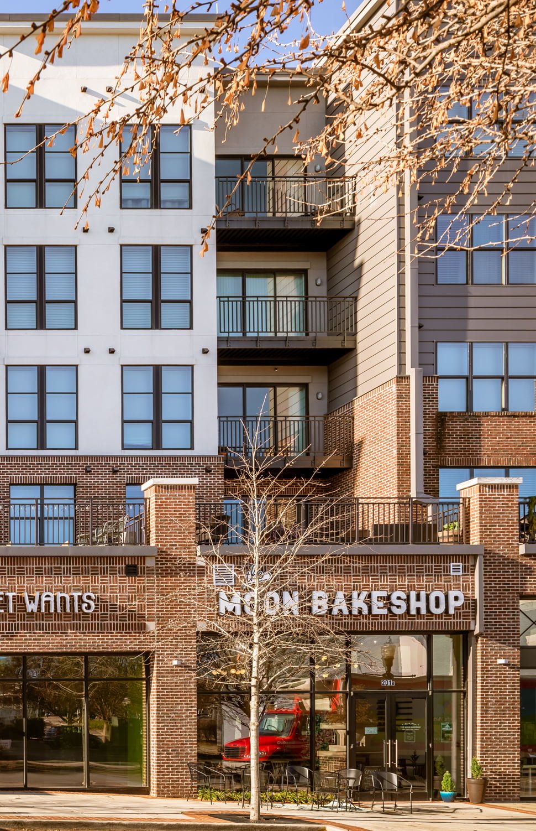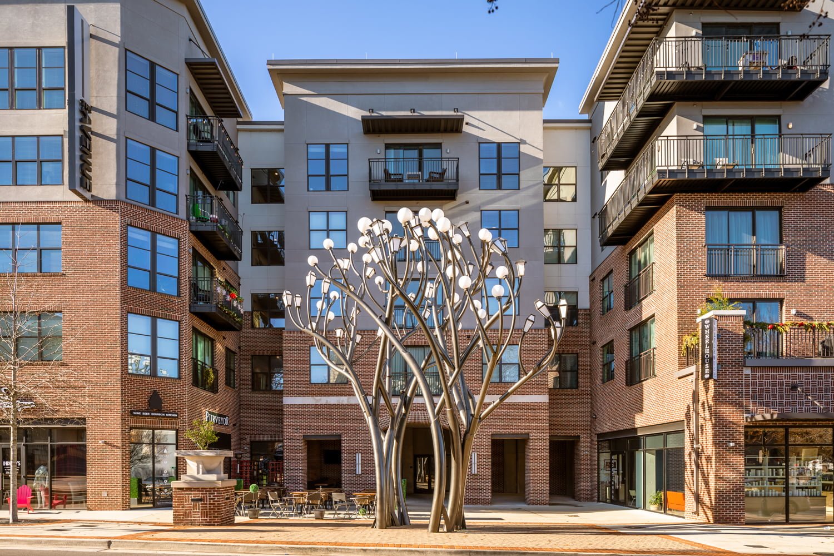The Avenue
Challenges:
Design a mixed-use residential and retail building on a key vacant site in downtown Huntsville, Alabama.
Solutions:
The design fills in a critical rupture in the urban fabric of the historic downtown area, restoring full definition to the street edge with the first newly constructed downtown retail space in well over one hundred years.
The Avenue is a key addition to the ongoing residential and retail revitalization of downtown Huntsville. The 197 loft apartments and 21,000 square feet of ground floor retail space offers a unique urban living experience in the heart of downtown.
The building occupies an entire block that was originally developed in the nineteenth century. A double-loaded corridor residential building is organized around a central courtyard with a swimming pool and other outdoor amenities. An adjacent single-loaded residential corridor building conceals a 350-car parking garage. The building fully defines its street frontage on four sides. A plaza on the east side of the complex relates to a historic church across the street and provides a pleasant outdoor dining area for a variety of restaurants located on the ground floor.
-
LocationHuntsville, AL
-
ClientCharlie and Sasha Sealey
-
Project Area248,000 SF New Construction
-
Site Area2.5 acres
-
Team
-
Architect Of RecordSchoel Markland
-
ContractorGolden Construction
-






