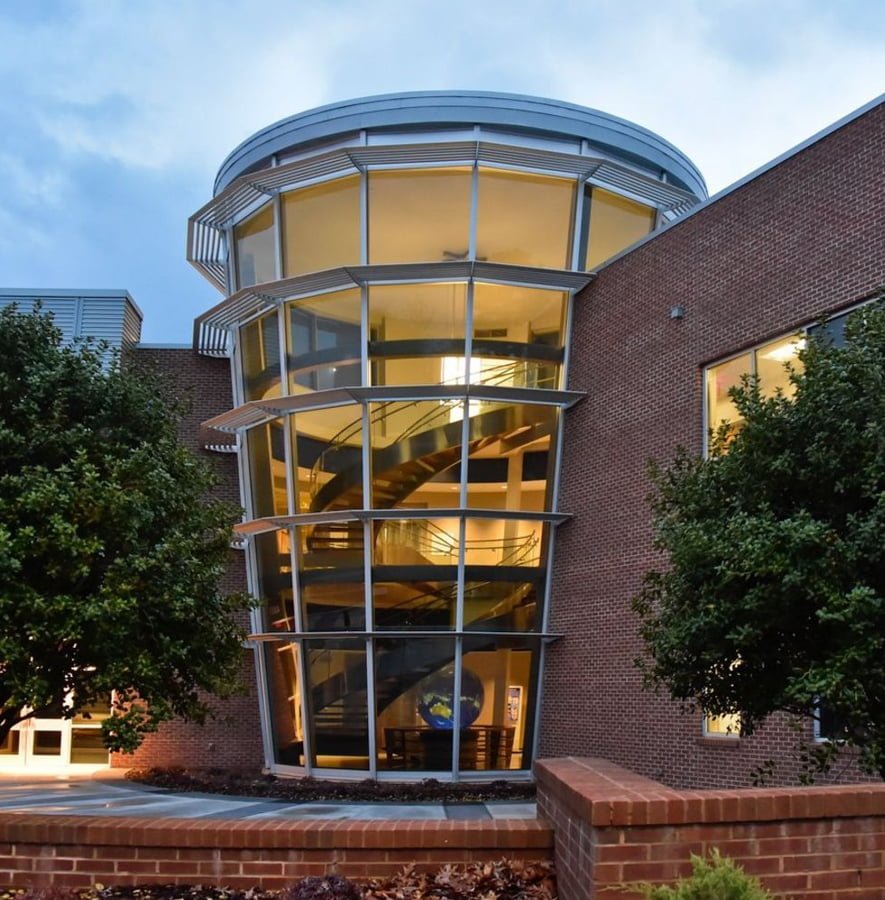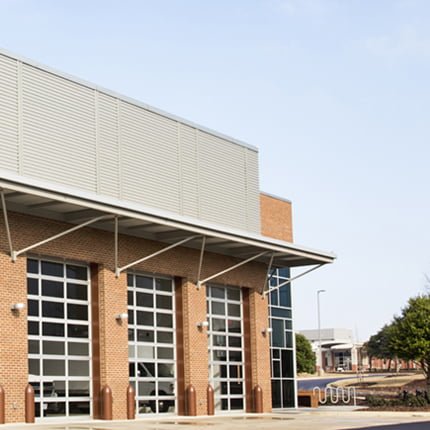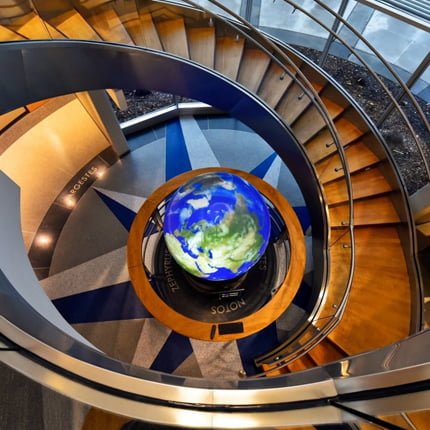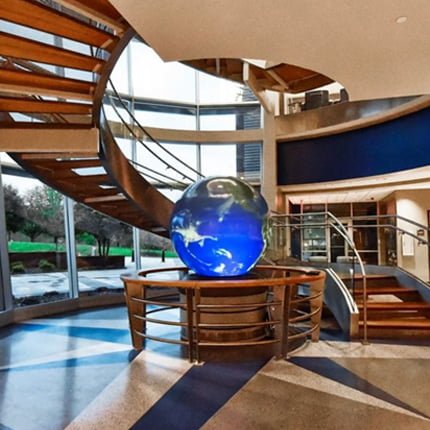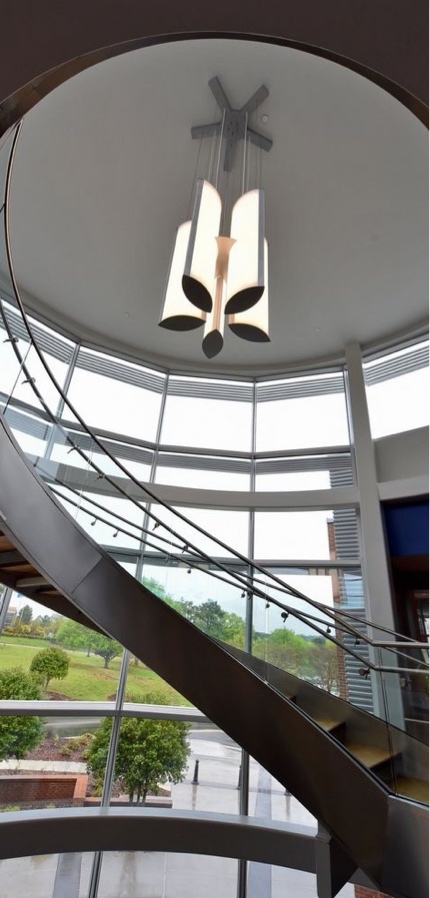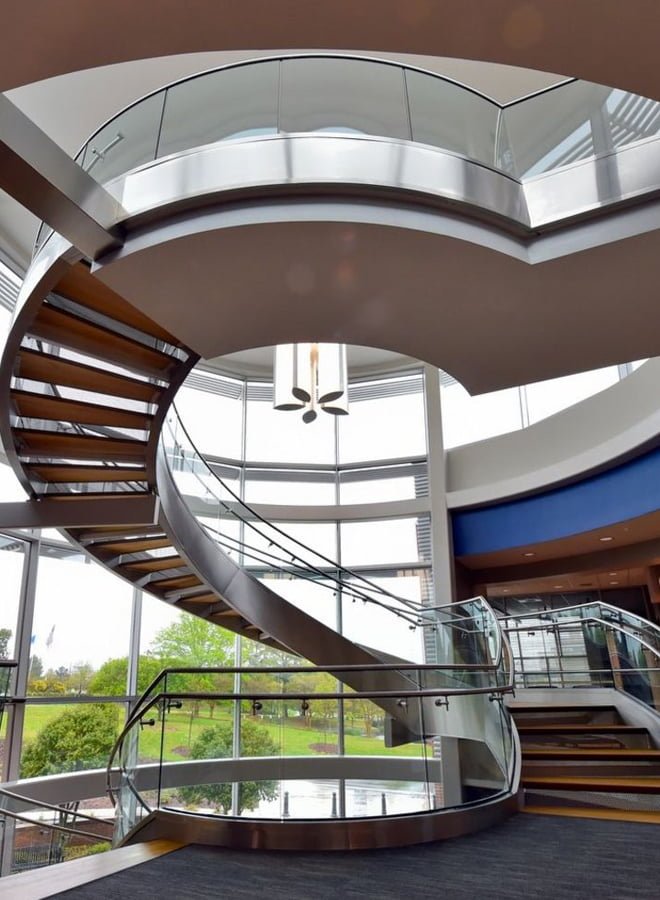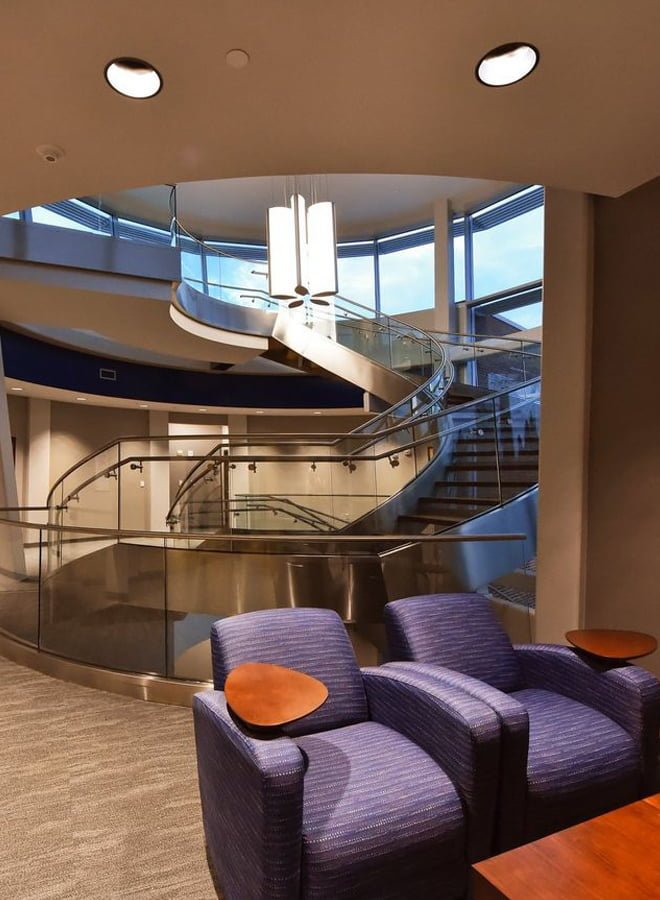SWIRLL (Severe Weather Institute and Radar & Lightning Laboratories) The University of Alabama in Huntsville
Challenges:
The architect was tasked with designing a severe weather research laboratory for one of the nation’s top ten Atmospheric Science university programs.
Solutions:
The building’s imagery is iconic for both the types of research studied and the instruments used for this research. The palette of building materials is unified with the rest of the university campus.
Located on the campus of The University of Alabama in Huntsville, the Severe Weather Institute and Radar and Lightning Laboratories (SWIRLL) is a national center for the study of severe weather, including tornadoes, hurricanes, lightning and thunderstorms. The building houses the following components:
• Severe weather research “war room” to enable command-and-control of
mobile research vehicles and equipment that are directly deployed within
severe weather events
• High-bay space for maintenance and storage of mobile weather research
vehicles and instrumentation
• Weather balloon launch facility
• Conference area for research, education, planning of field campaigns, public
outreach, and media coverage
• Office space and engineering labs
• Rooftop experiment platforms
• Tornado shelter
The central feature of the building is an iconic inverted glass cone that contains a spiral stairway, which serves as the building’s principal vertical circulation element. At the center of the atrium, an illuminated globe displays worldwide weather events. The entrance plaza, atrium and adjacent conference space were designed to accommodate community outreach and K-12 educational activities.
Occupying a site at the edge of the university campus and just inside the nation’s second-largest Research Park, the small 17,000 SF structure was designed to maximize its physical presence among its much larger neighbors. The building’s imagery draws on equipment used for weather experiments and monitoring, and its appearance calls to mind a giant scientific instrument. The limited use of brick, while somewhat low-tech for an academic research facility, is a nod to the context and the unifying material feature of the university campus. At the ground level, the terrazzo floor features a wind rose. The Greek names are an homage to Aristotle, the ancient father of meteorology.
-
LocationHuntsville, AL
-
ClientThe University of Alabama in Huntsville
-
Project Area17,000 SF New Construction
-
Site Area3 acres
-
Team
-
ArchitectNola | Van Peursem Architects
-
CivilLittlejohn Engineering
-
StructuralPEC Structural Engineering
-
MechanicalMims Engineering Inc.
-
ElectricalThe EE Group
-
LandscapeBostick Landscape Architects
-
EnvelopeStephen Ward and Associates
-
ContractorConsolidated Construction Company
-





