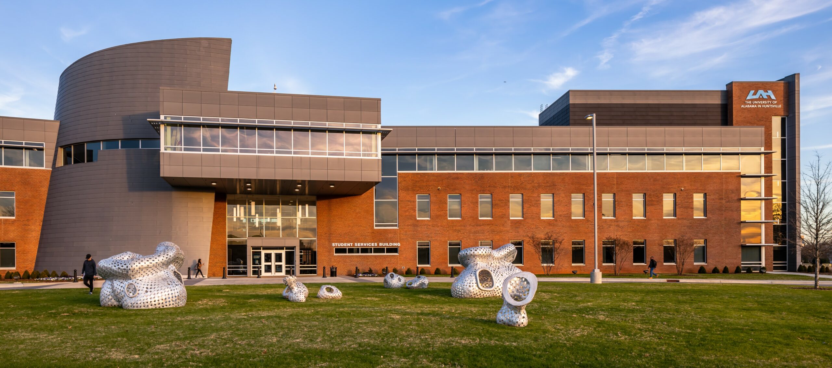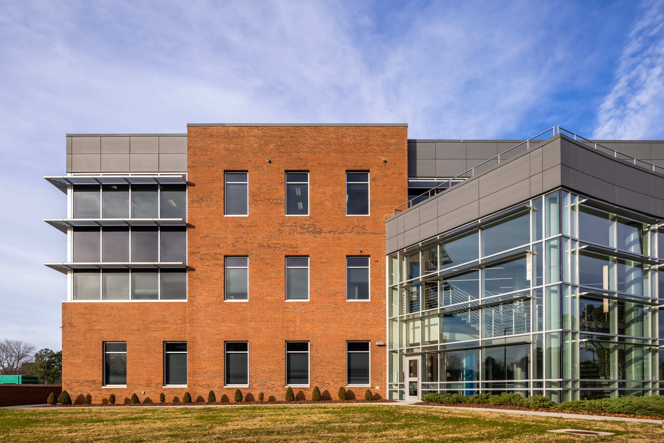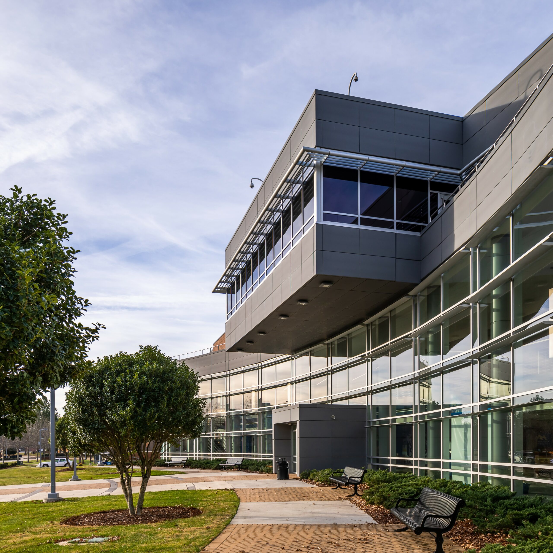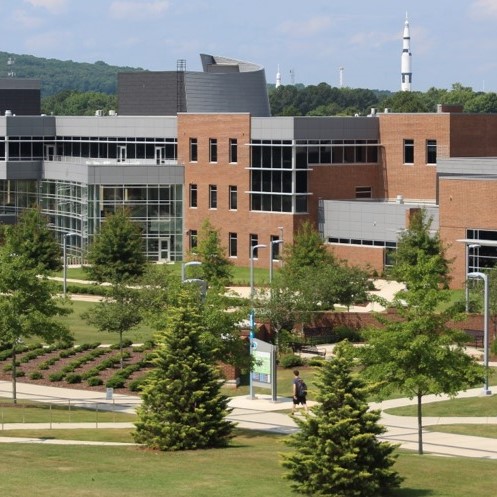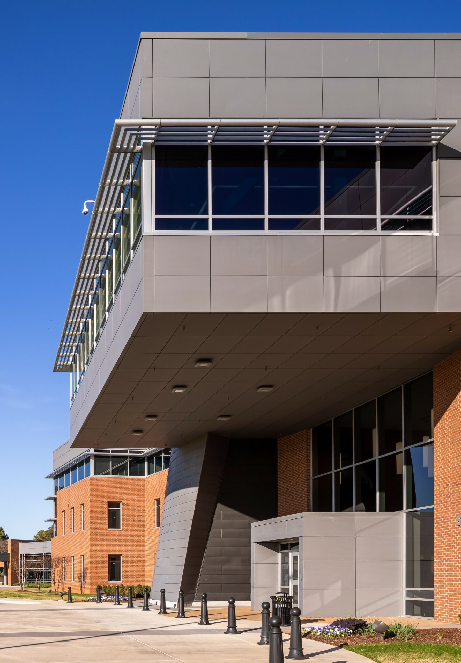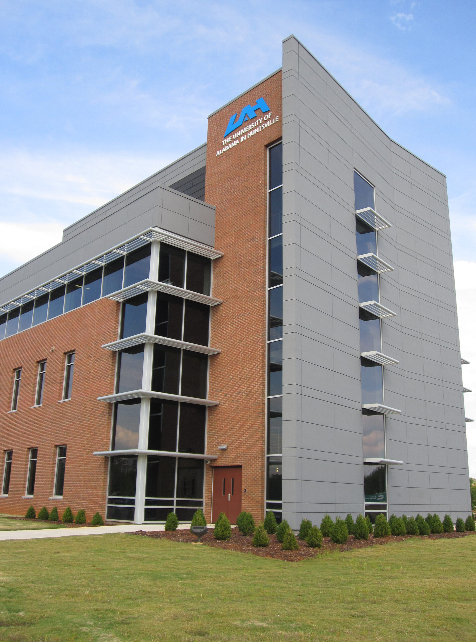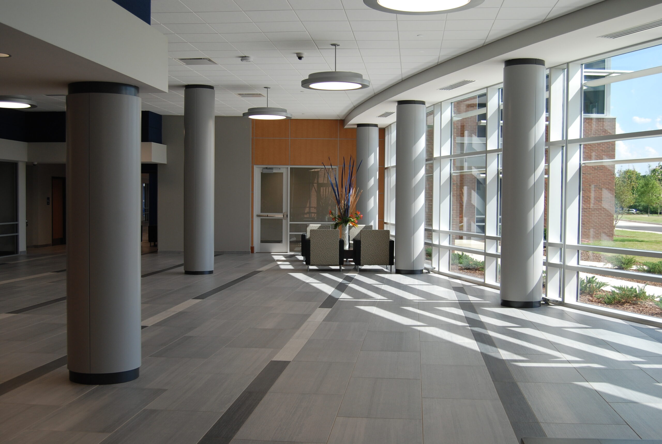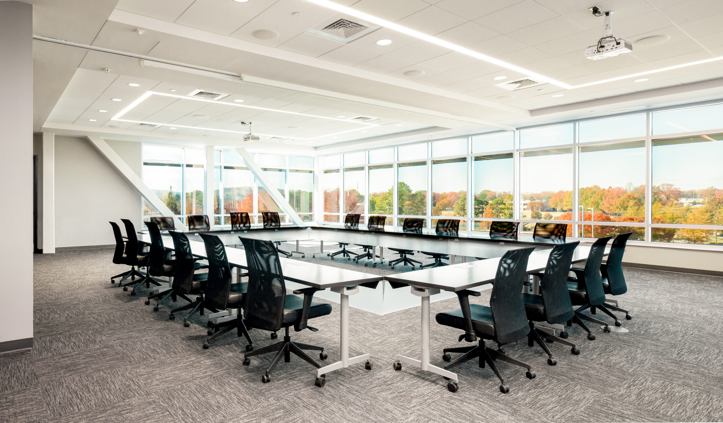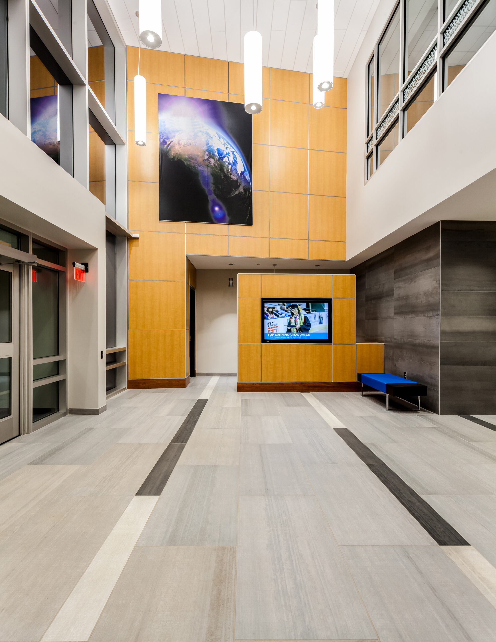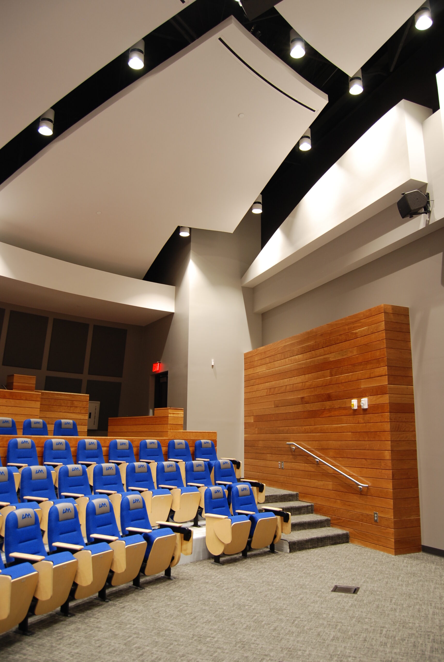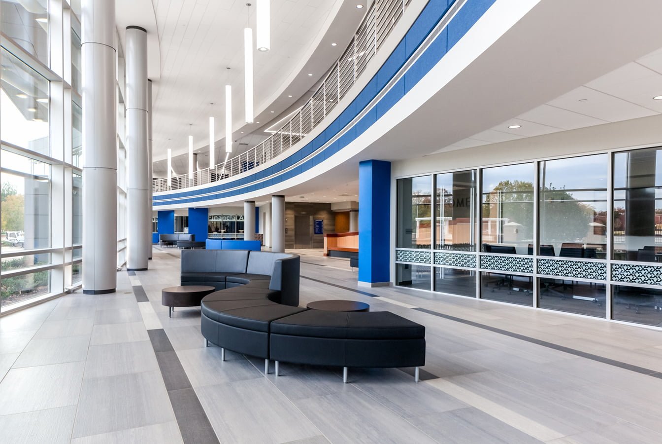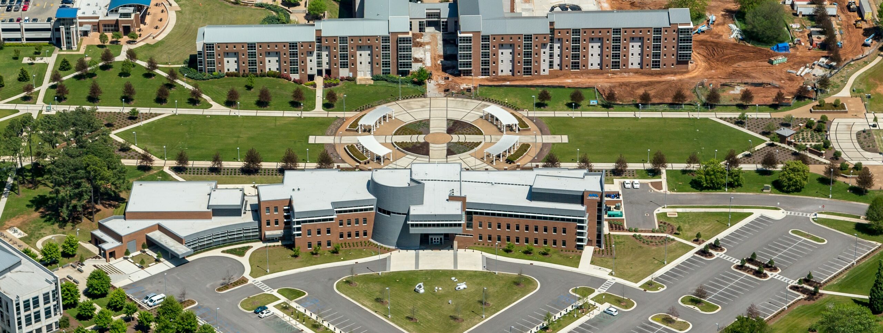Student Services Building
Challenges:
Create a building that serves as the welcome center of the campus and serves students on a daily basis, while relating to the campus pedestrian network.
Solutions:
The building was designed with two primary facades and entrances – the public façade incorporates dramatic elements and the student façade curves around the pedestrian greenway.
The building is a campus focal point for a small university with an emphasis on technology and aerospace research and development. The building completes the architectural definition of a central campus greenway. The curved glass atrium is concentric with an existing circular plaza that marks the exact center of campus. The central axis of the building relates to an important pedestrian access way defined by two residence halls on the opposite side of the greenway. The splayed walls of the entrance side greet and embrace visitors approaching from the parking lot and vehicle drop-off side.
The building is organized on three levels. The first level contains student service oriented functions including Admissions, Financial Aid, Bursar and Registrar. The second-floor houses meeting spaces and offices for Graduate Studies, International Engagement and Diversity. Responding the university’s desire to make all departments visible from a single space, the first and second floors are united by a curved atrium with a glass wall fronting the campus greenway. The third-floor houses executive offices for the university administration.
Exterior materials are principally brick, zinc panels and glass. The cone-shaped element, clad in flat-seamed zinc panels contains a theater and orientation center for prospective students. Two dramatic cantilevers, one facing east and one facing west, contain the President’s office and a large conference room.
-
LocationHuntsville, AL
-
ClientThe University of Alabama in Huntsville
-
Project Area90,000 SF
-
Site Area10 acres
-
Team
-
CivilLittlejohn Engineering
-
StructuralLBYD Inc.
-
MechanicalMims Engineering Inc.
-
ElectricalThe EE Group
-
LandscapeBostick Landscape Architects
-
EnvelopeStephen Ward and Associates
-
ContractorWoodward Construction
-





