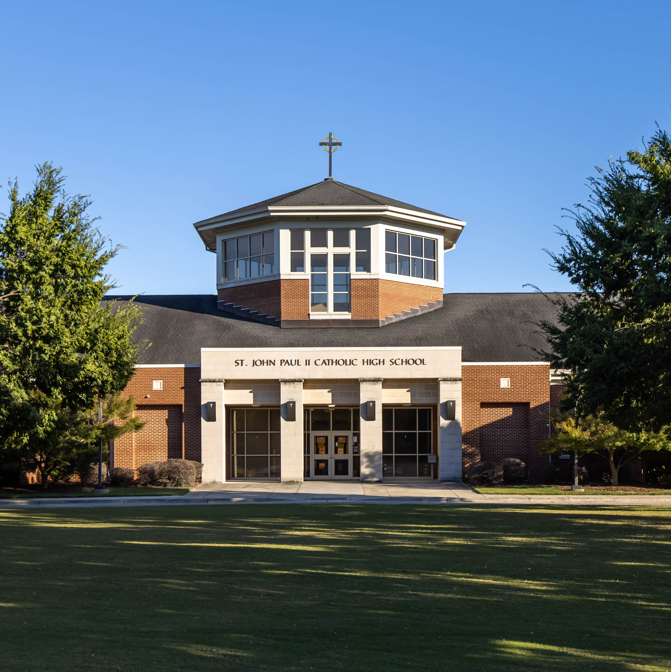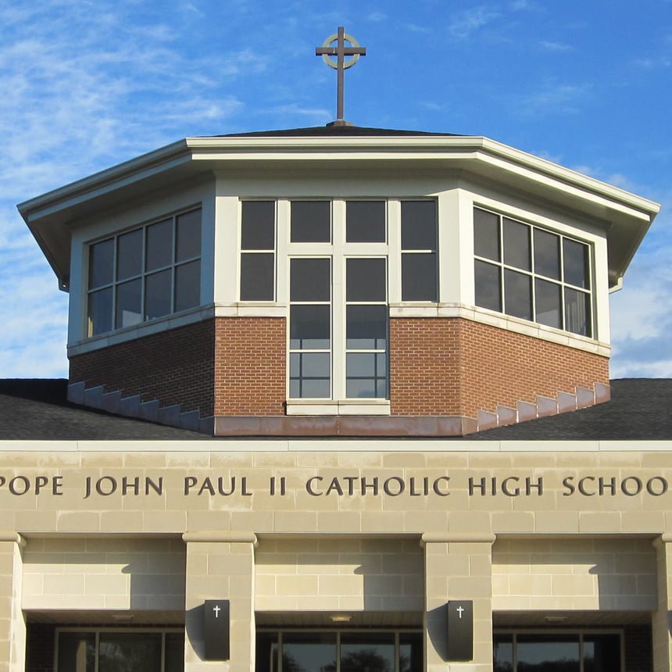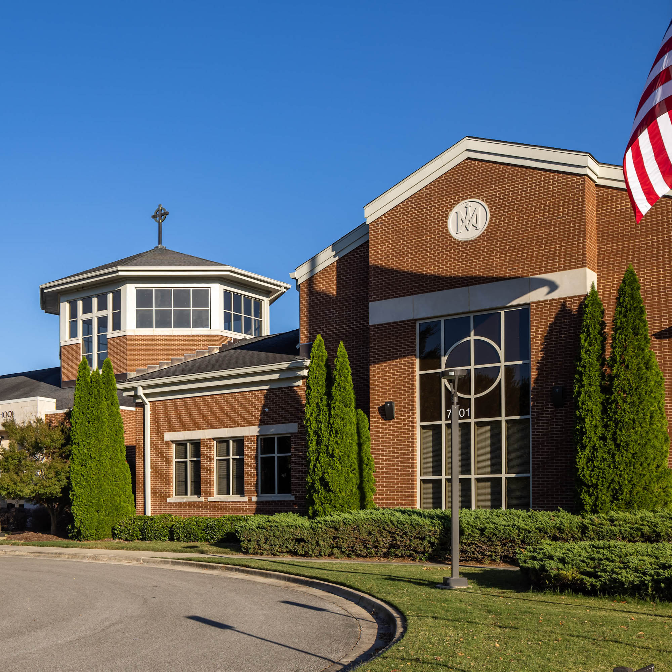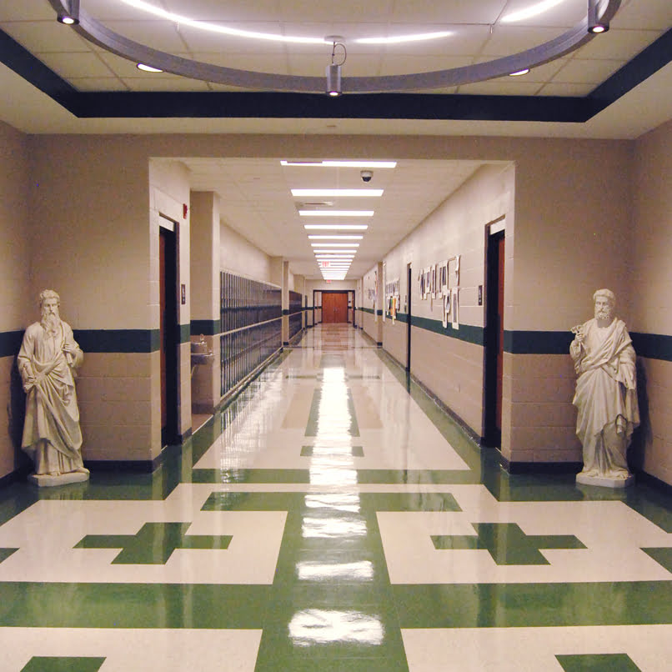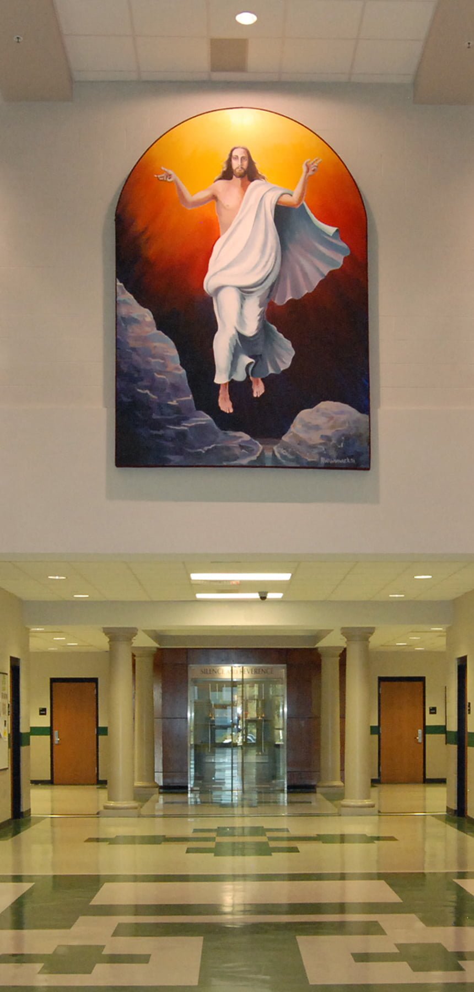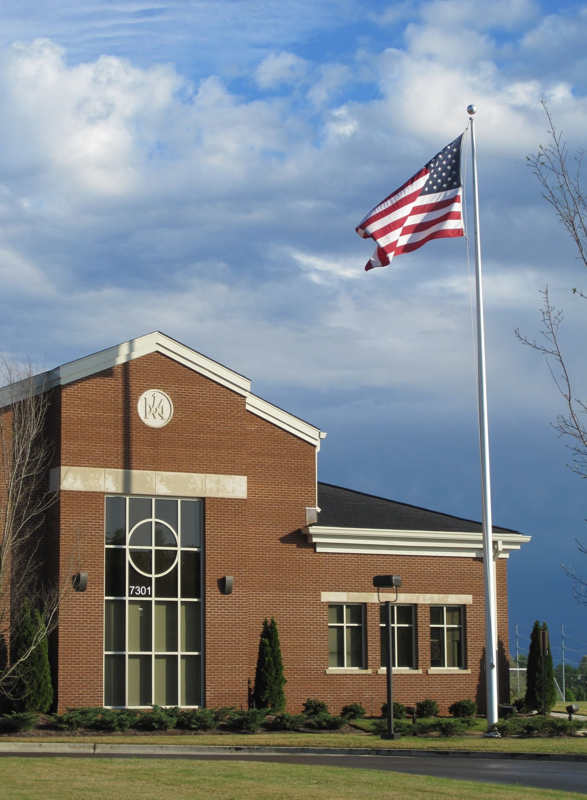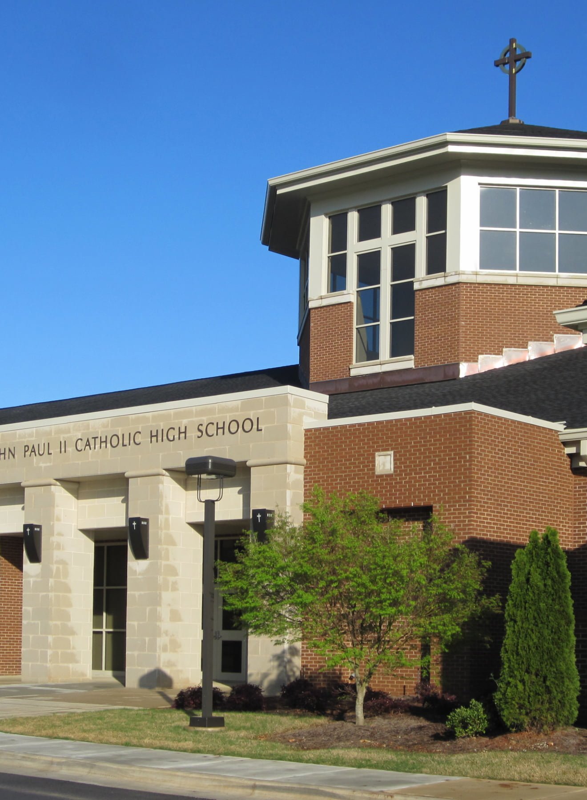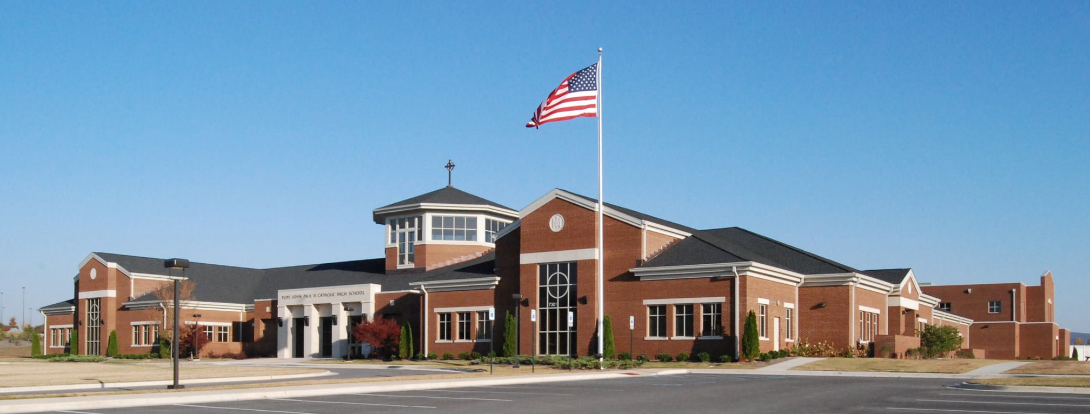St. John Paul II Catholic High School
Challenges:
Design a budget-conscious new facility to reflect the tenets of Catholic education and academic excellence, emphasizing the religious aspects of the school and creating a unique brand identity within the local education community.
Solutions:
The design draws on a traditional architectural vocabulary and a rudimentary compositional arrangement. Drawing on the precedent of the cloister, the building elements are organized around a rectangular courtyard. An octagonal clerestory, topped by a Celtic cross, caps the central Hall of Faith and serves as the focal point of the most public face of the building. The actual focal point of the campus is an intimate chapel at the heart of the school.
Pope John Paul II Catholic High School is the first phase of a new facility for the school that was formerly housed in an office building. The building includes classrooms, labs, media center, multi-purpose room for dining, performances and mass, a gymnasium, weight room, and a chapel. The student and visitor entrances are constructed of cast stone to represent the four pillars of Catholic education: spirituality, academics, arts, and athletics. An intimate chapel for small masses and personal prayer is the focal point of the student entrance of the school, while an inspiring hall of faith with windows that gaze skyward provides the centerpiece of the visitor entrance. A custom-designed gold and copper cross tops the roof of the hall of faith. The hall of faith, chapel, and classrooms surround an inner courtyard that can be used for outdoor mass, school events, and study breaks. The multi-purpose room was designed with a working stage to allow student productions to be held until a full auditorium can be constructed. This room also functions as the cafeteria with an adjacent kitchen and serving line, and the space for full school mass. An atrium connects the multi-purpose room and gymnasium, with a couple of second floor classrooms that overlook this common lobby space. The school features interactive white boards and projectors in classrooms, four state-of-the-art science labs, and classrooms for the visual arts, band, choir, and drama.
-
LocationHuntsville, AL
-
ClientCatholic Diocese of Birmingham in Alabama
-
Project Area100,000 SF
-
Site Area60 acres
-
Team
-
CivilGW Jones & Sons
-
StructuralLBYD Inc.
-
MechanicalMims Engineering Inc.
-
ElectricalCRS Engineering
-
LandscapeBostick Landscape Architects
-
EnvelopeStephen Ward and Associates
-
ContractorGary C. Wyatt Construction
-





