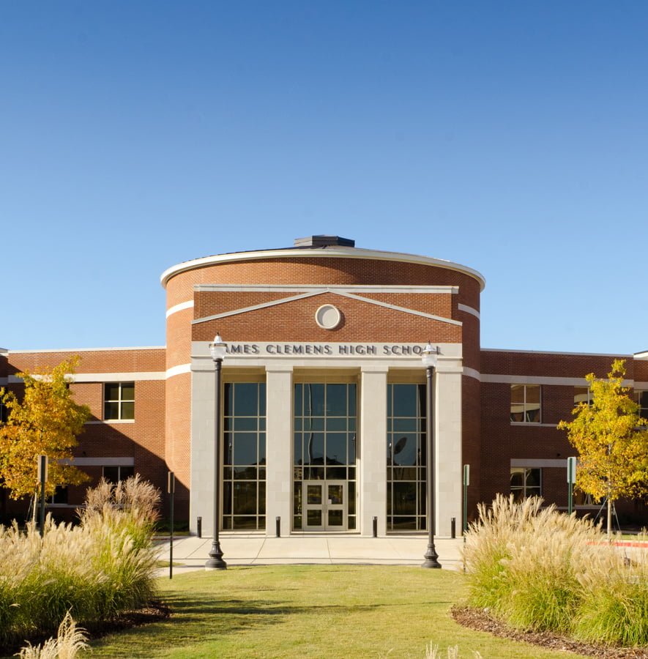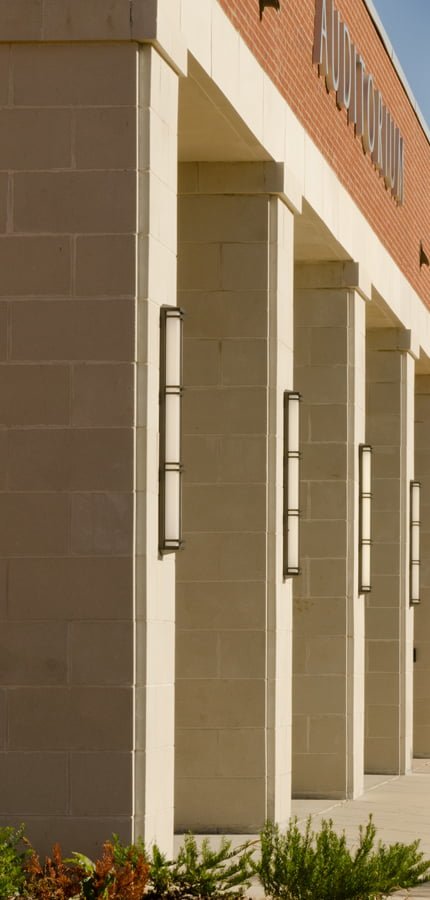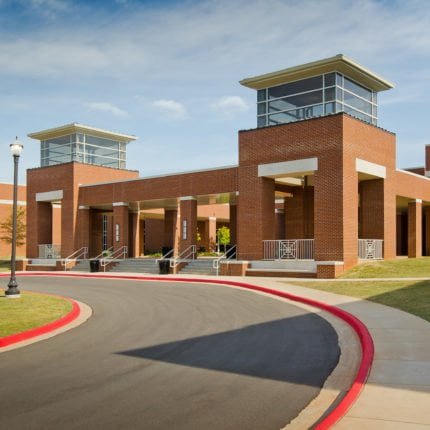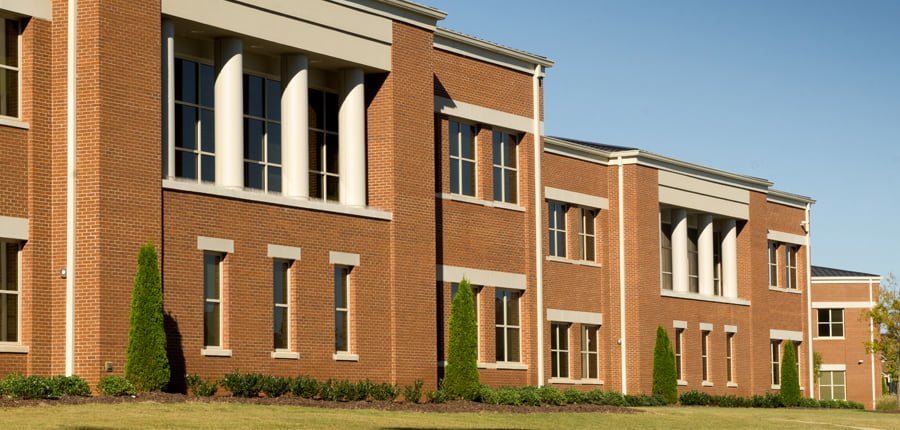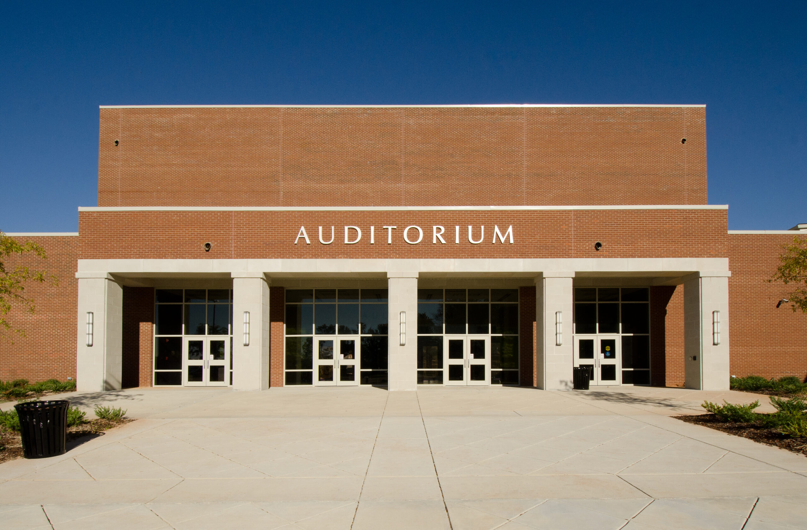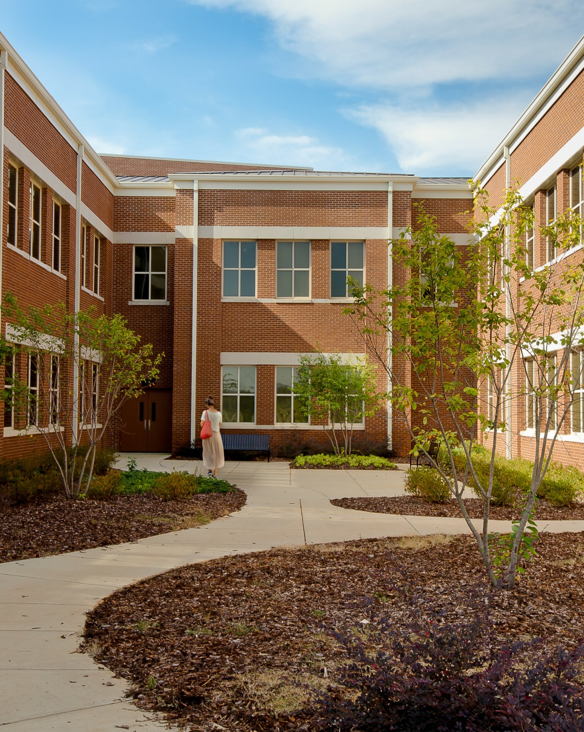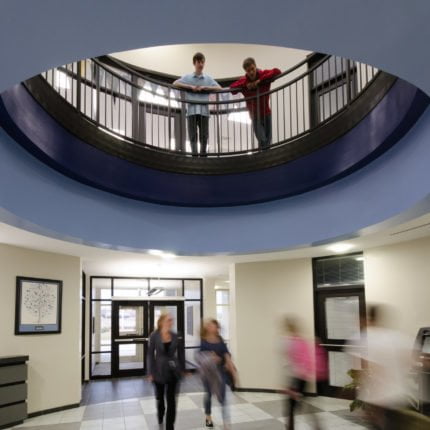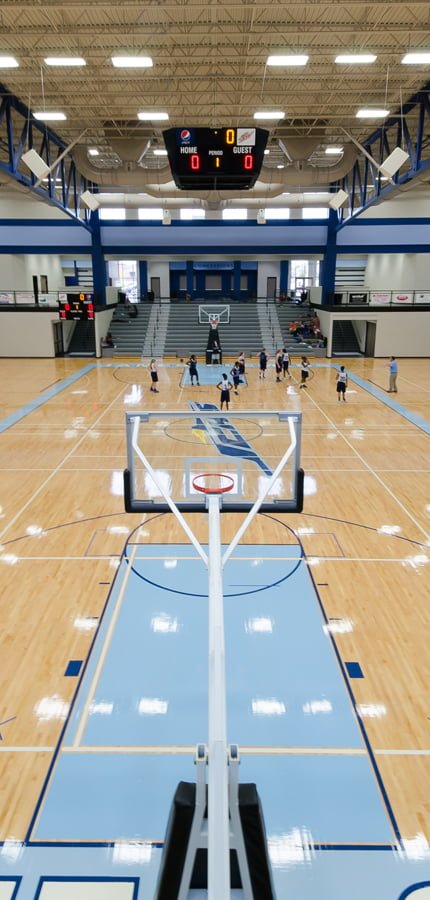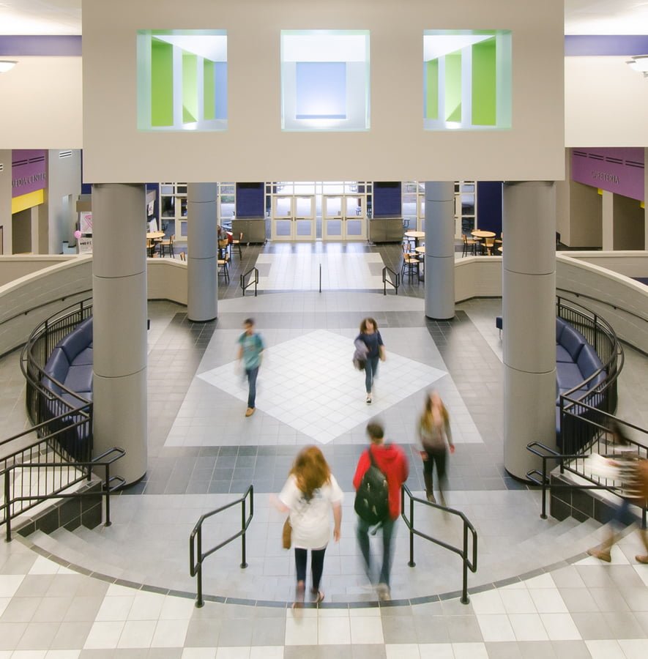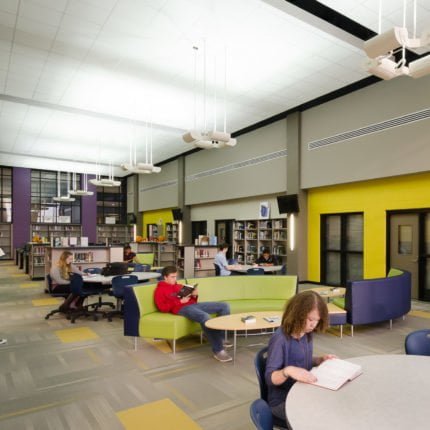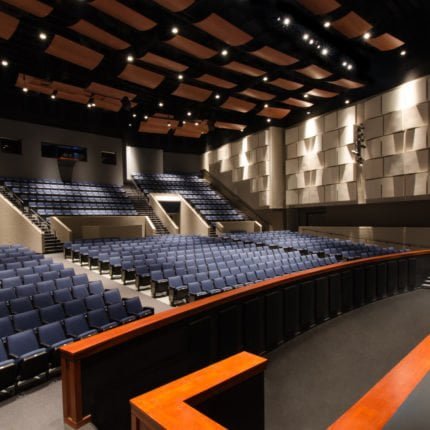James Clemens High School
Challenges:
Spurred by explosive growth in the City of Madison, the architects were tasked with creating the community’s second high school, which, like the first, was anticipated to be one of the state of Alabama’s top performing schools. The school was to be reflective of the district’s progressive approach to education and willingness to embrace current best practices in education and curriculum design.
Solutions:
The design draws on a simple, academic classical architectural vocabulary to impart civic character in a community comprised largely of traditional style single-family homes.
James Clemens High School is designed to function as a 21st-century learning environment with an emphasis on technology, flexibility and collaborative learning. The new 328,000 square foot facility has a 2,000 student capacity. Each of the four, two-story classroom wings are designed as individual communities, with a science lab, flex lab, resource room, seven classrooms, and student production area. These communities offer collaborative learning opportunities and breakout spaces for individual project development. Career tech academies such as Bio-Technology, Health Services, Food and Fashion, Engineering, Business, and Construction are also included and located along the central circulation corridor, with large interior windows to showcase these programs.
Additional features include a state of the art media center, 2,000 seat coliseum-style gymnasium, 500 seat cafeteria, and 800 seat performance auditorium. The media center and cafeteria are adjoined by a large common space and covered outdoor dining area to promote a collegiate atmosphere. The auditorium with a full working stage is surrounded by an arts program that includes band, choral, drama and art. The campus includes a full sports program with competition baseball, softball, track, tennis and soccer facilities, and a 15,000 square foot field house.
Technology is highlighted throughout the campus with full wireless computer access, digital message boards throughout the circulation zones and common areas, and a state of the art Harvard-style lecture hall designed for broadcasting throughout the school or to remote locations. Mandatory tornado safe spaces are also included in the design of the auditorium and auxiliary gym, with independent emergency lighting, ventilation and restroom facilities. The building was designed per the LEED for Schools guidelines.
-
LocationMadison, AL
-
ClientMadison City Schools Board of Education
-
Project Area328,000 SF New Construction
-
Site Area80 acres
-
Team
-
ArchitectNola | Van Peursem Architects
-
ConsultantDeJong Richter
-
CivilGW Jones & Sons
-
StructuralLBYD Inc.
-
MechanicalMims Engineering Inc.
-
ElectricalThe EE Group
-
LandscapeBostick Landscape Architects
-
EnvelopeStephen Ward and Associates
-
CmVolkert
-
ContractorDoster Construction
-





