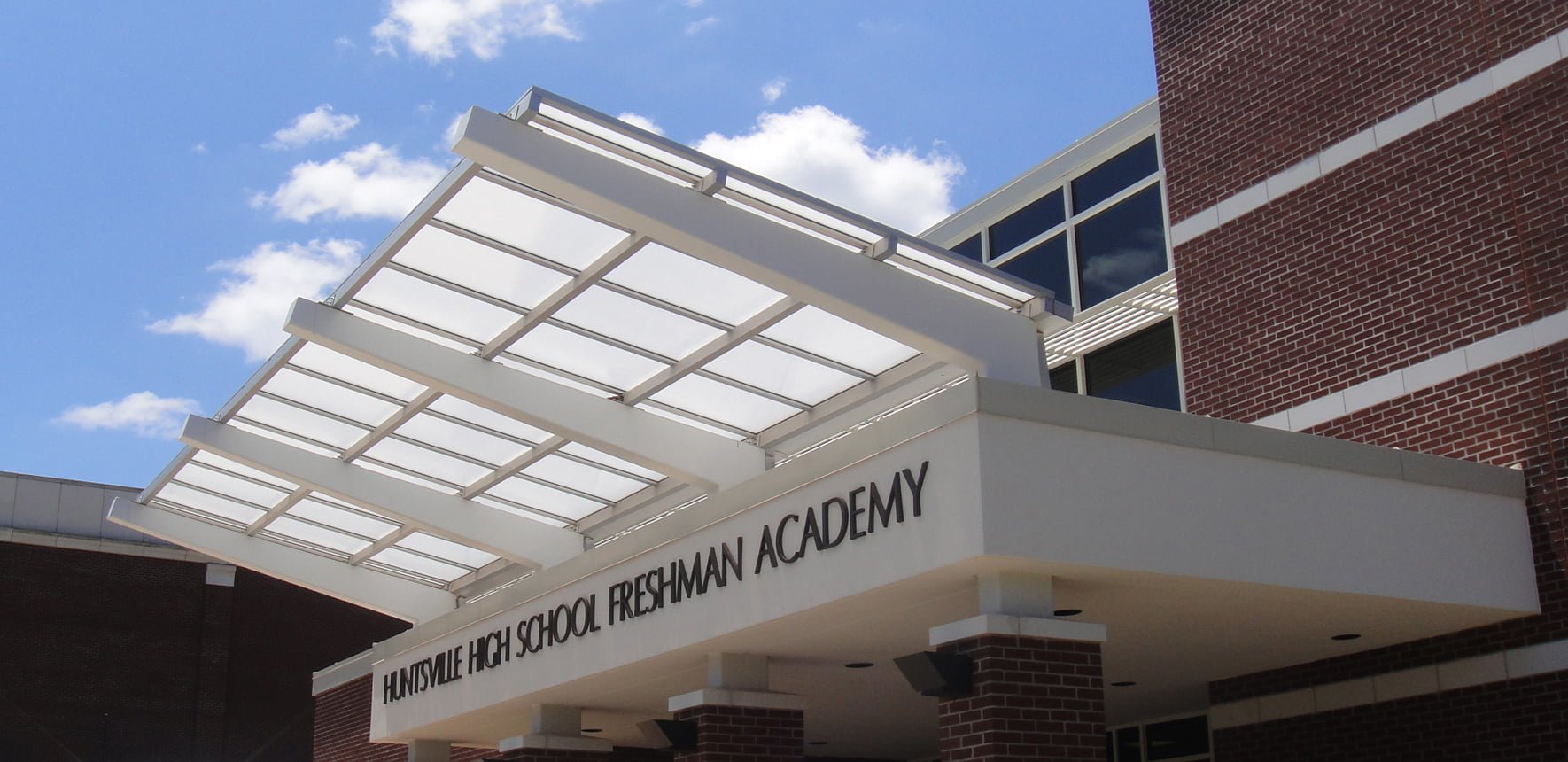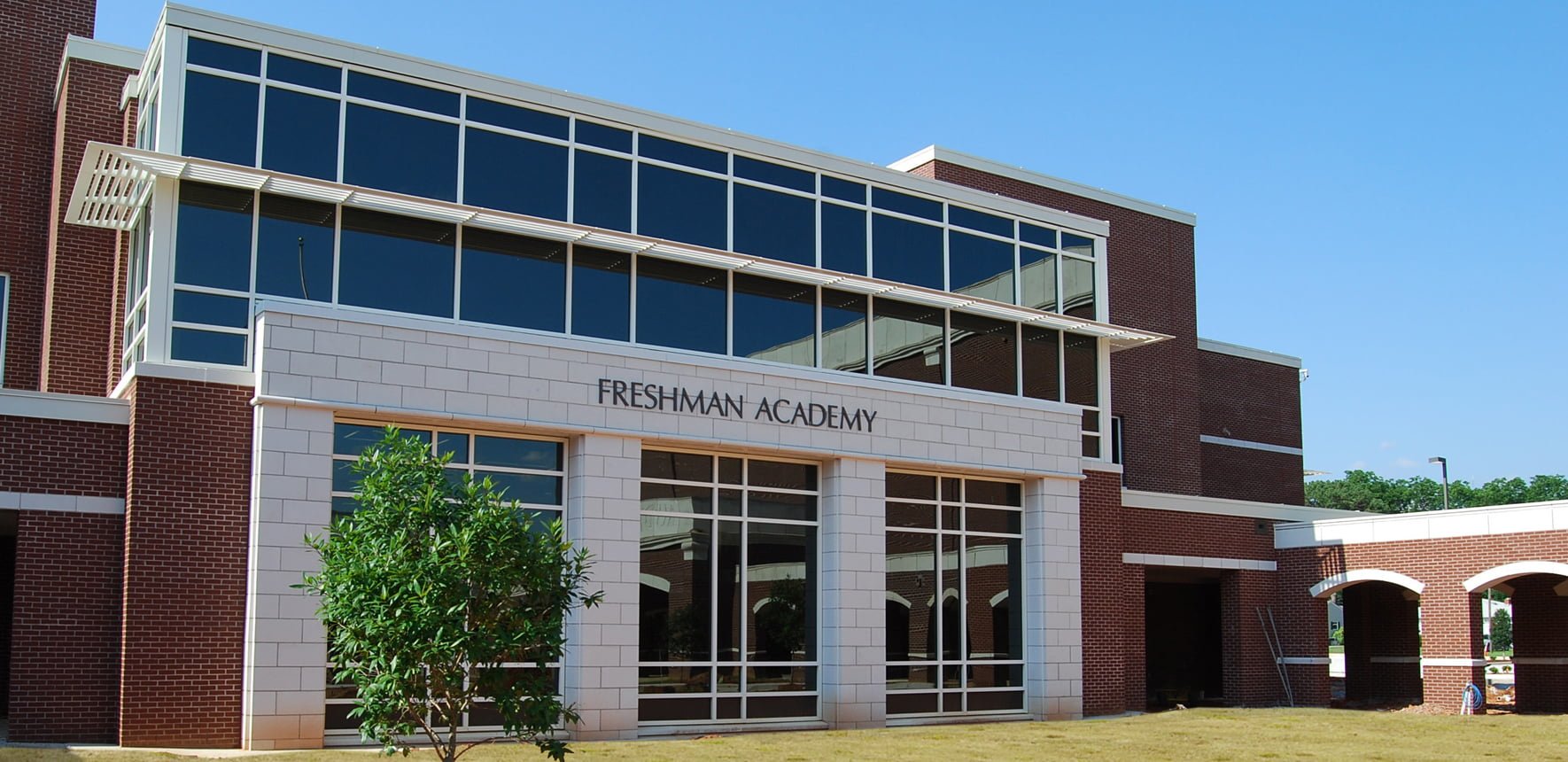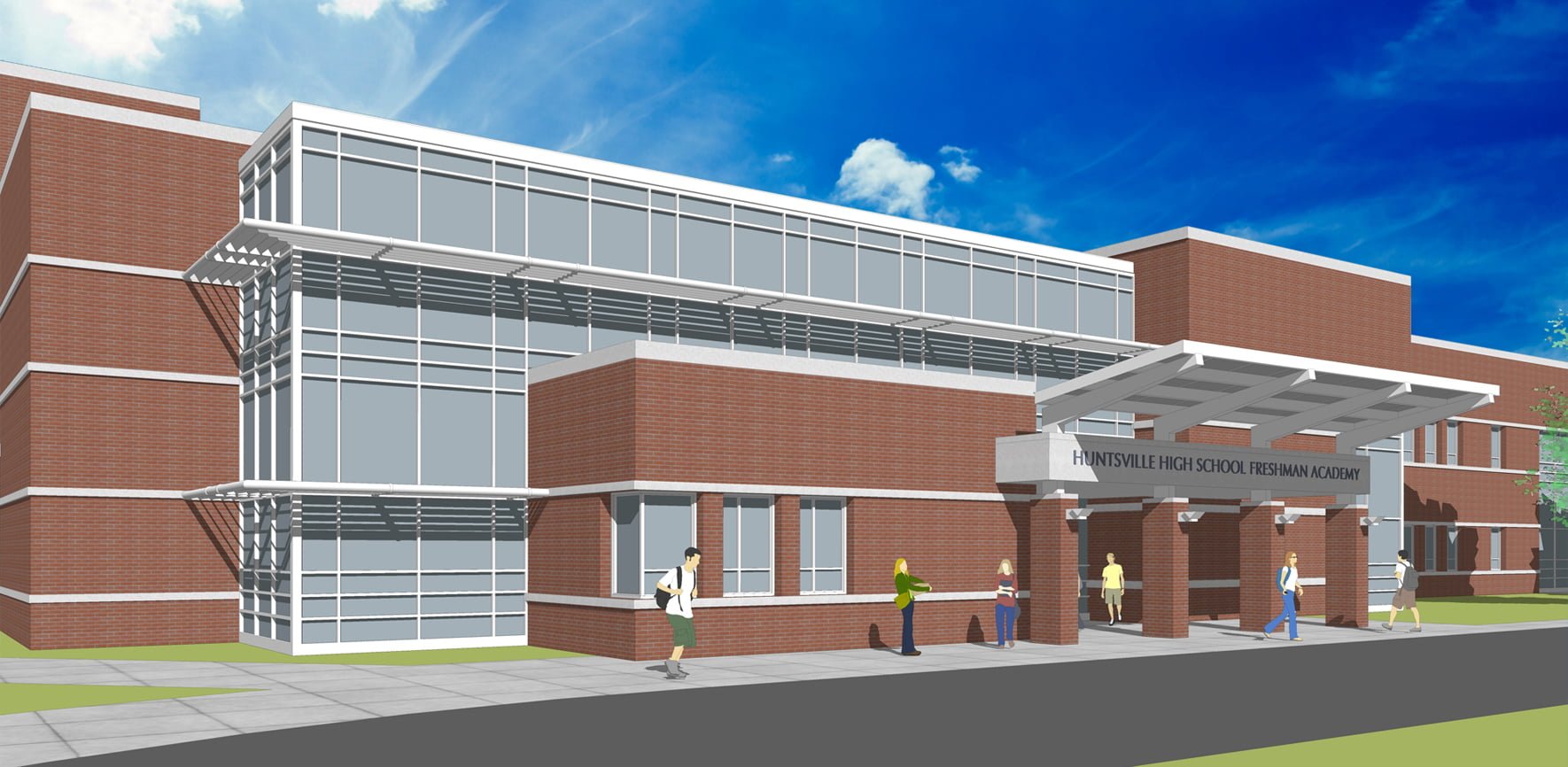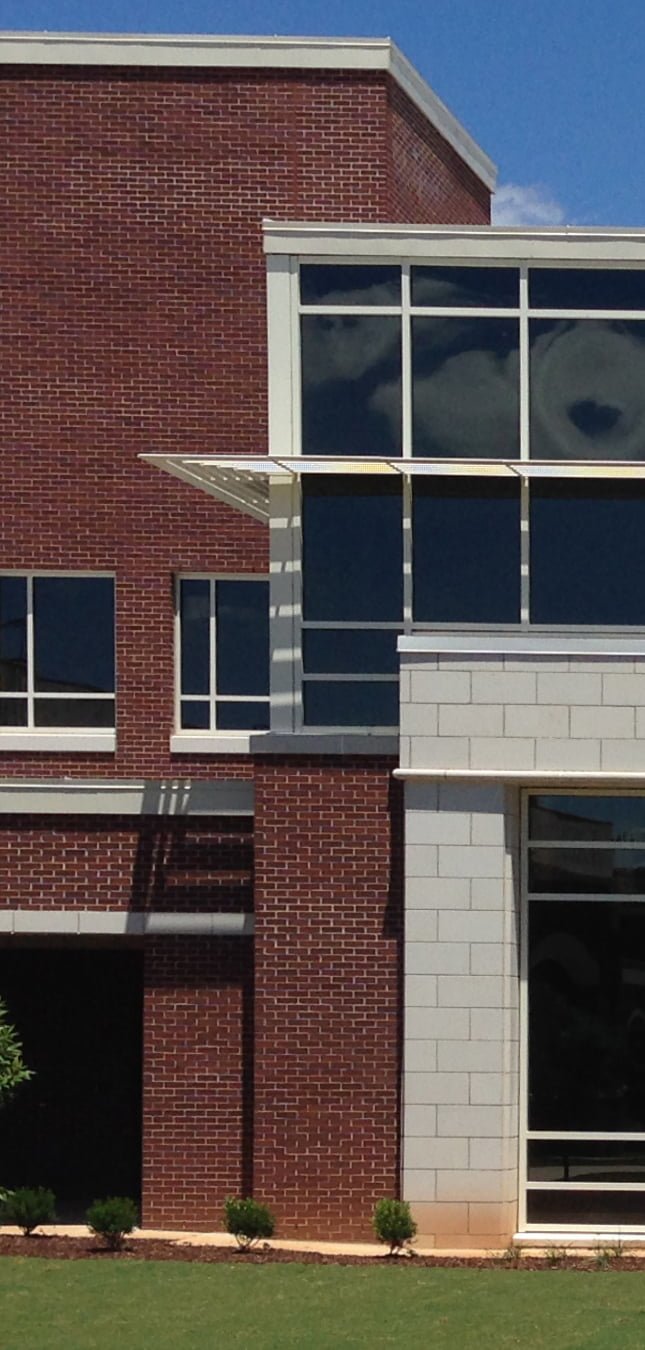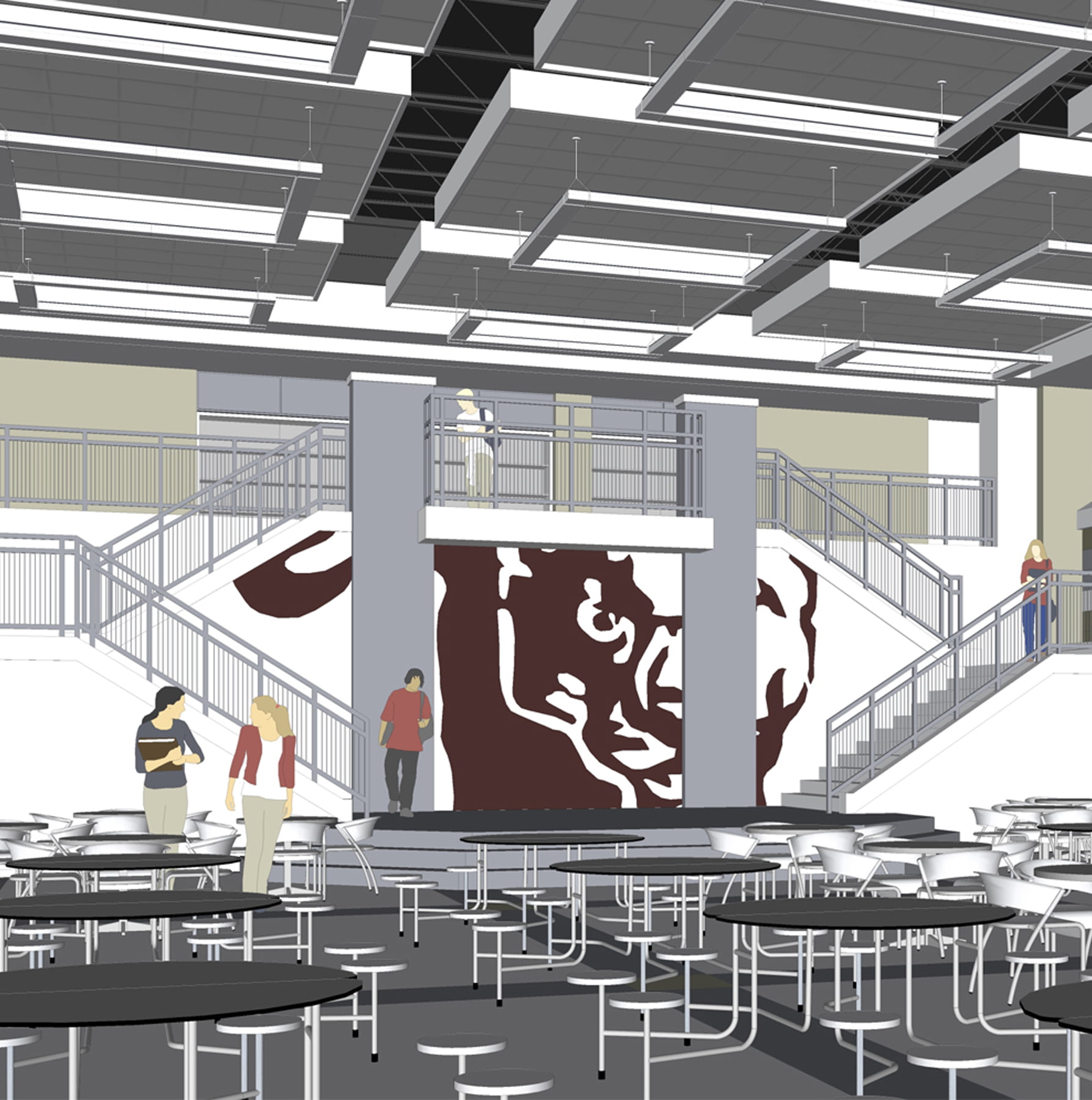Huntsville High School Freshman Academy
The Freshman Academy is a 2-story addition to the existing Huntsville High School campus, located in Huntsville, Alabama. The new building is situated on the north side of an open courtyard, and is connected to the existing high school by covered walkways. The courtyard and connecting canopies allow easy access to the adjacent high school, gymnasium and auditorium buildings, and help to provide a college-like feel to the campus.
The Freshman Academy was designed to hold 500 ninth-grade students, and contains classrooms, art rooms, science labs, administrative spaces, a warming kitchen, and a large open cafeteria and assembly space. The core classroom area is divided into three separate Learning Communities, each with its own open collaborative space and meeting room. Interior windows between the classrooms and the collaborative areas help the teachers maintain visual control and bring natural daylight into the interior spaces. There is a bright open feel throughout the building.
The building contains many security features, such as a secure lobby area, card reader access into all classrooms, laminated tempered glass at interior windows, and security cameras throughout. There is also a “hardened” area that can be used as a shelter in case of tornadic weather.
Other campus upgrades included new parking, landscaping, tennis courts and an ornamental fence encompassing the campus.
-
LocationHuntsville, AL
-
ClientHuntsville City Schools Board of Education
-
Project Area80,000 SF New Construction
-
Site Area40 acres
-
Team
-
CivilSmith Engineering
-
StructuralHodnett / Hurst Engineers
-
MechanicalMims Engineering Inc.
-
ElectricalThe EE Group
-
LandscapeBostick Landscape Architects
-
EnvelopeStephen Ward and Associates
-
ContractorWiregrass Construction Company Inc.
-





