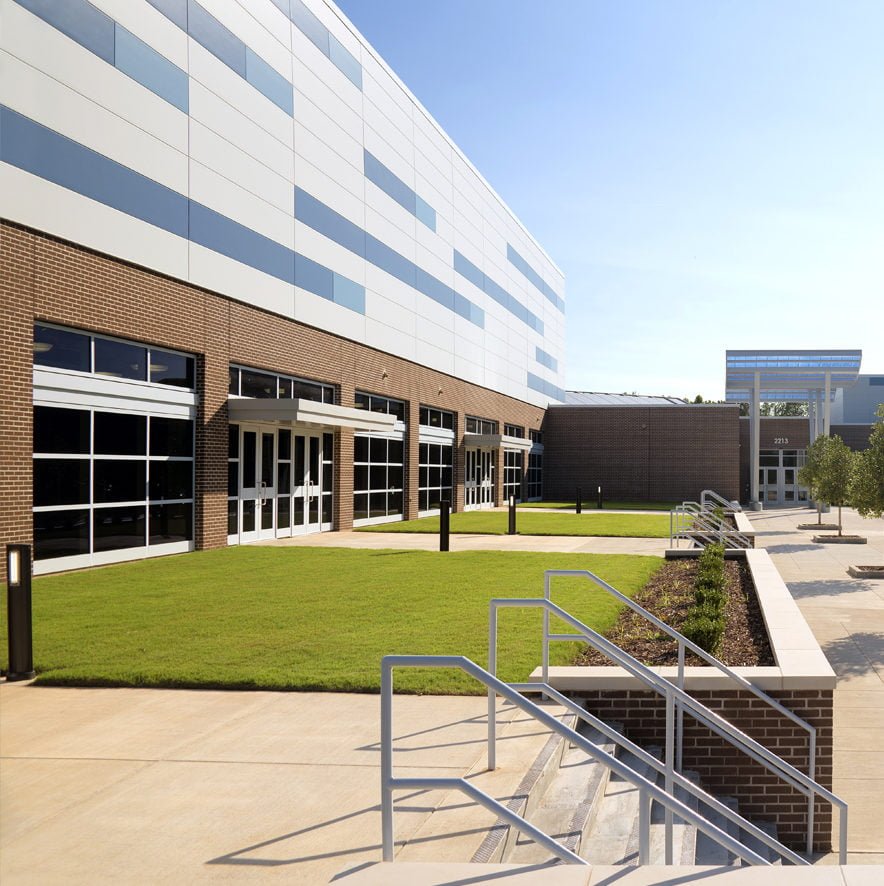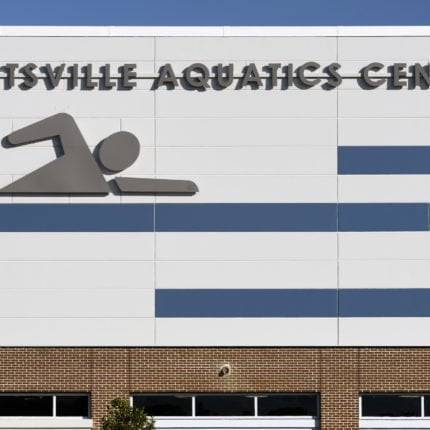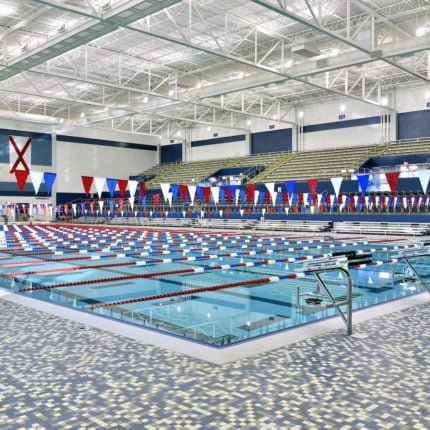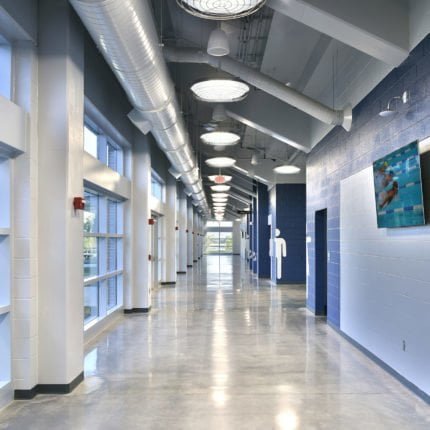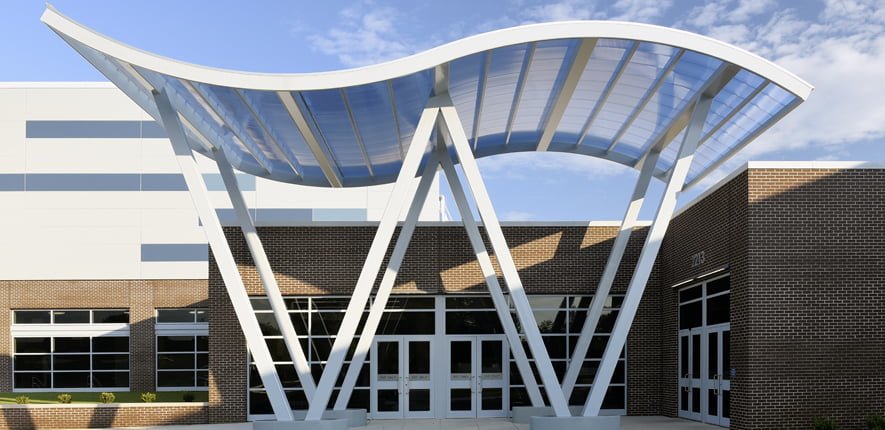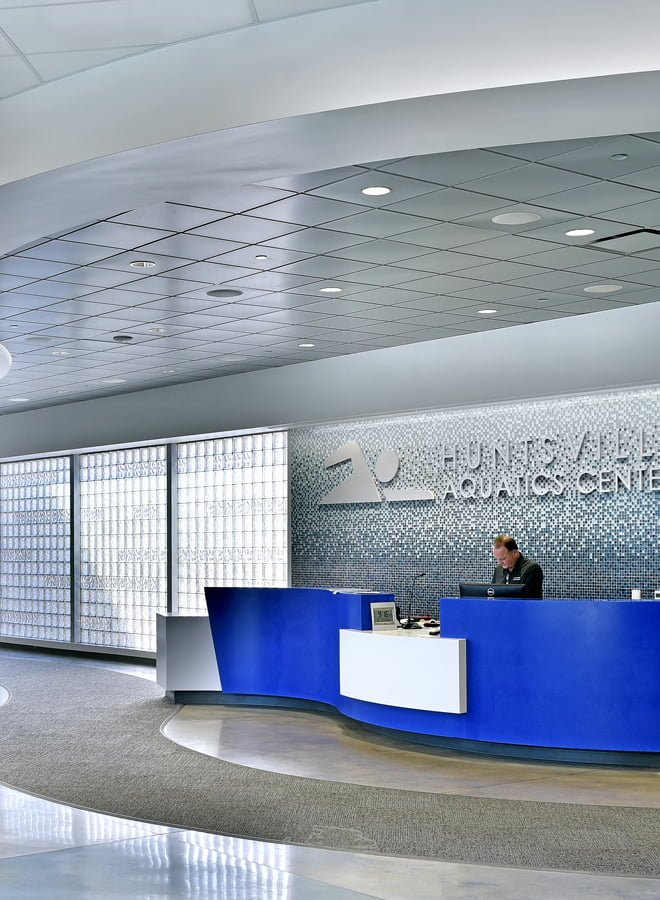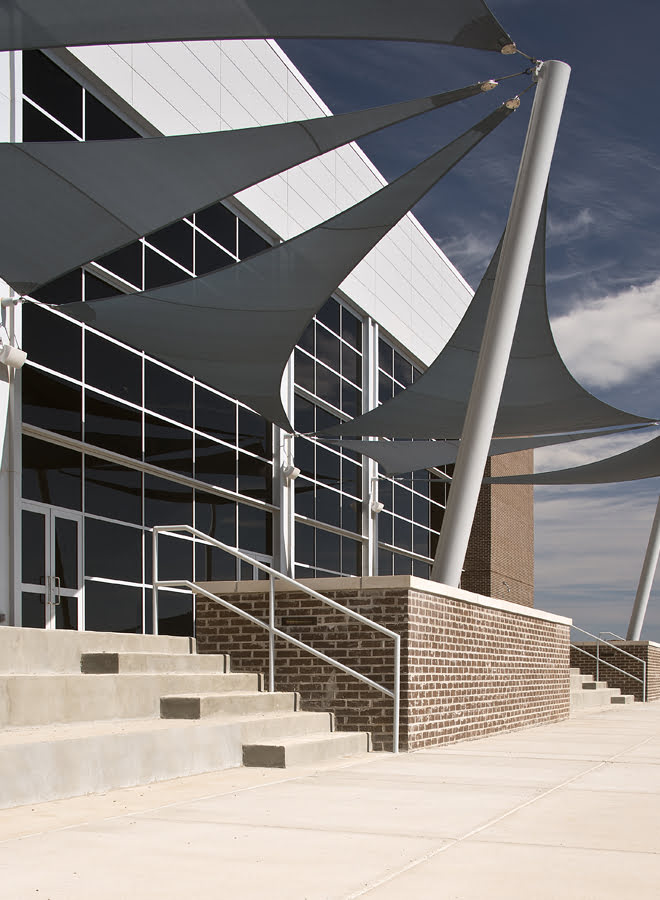Huntsville Aquatics Center
Challenges:
Design a modern 50-meter competition pool and a 25-yard therapy pool to integrate seamlessly into an unremarkable 1970’s era natatorium complex.
Solutions:
To create a visually distinctive profile, each new pool is expressed as a distinct volume. Located at right angles to one another, the new pools are rotated 45 degrees and placed in front of the existing natatorium complex, effectively masking the original structure.
The project combines an existing natatorium, built in the 1970’s, with two new swimming pools, to create one of the largest indoor aquatics complexes in the southeastern United States. While the existing 50-meter pool was still functional, the overall facility was dated, with a lack of amenities, spectator space and no air conditioning. The program required the addition of another 50-meter competition pool and a 25-yard warmer water pool for both therapy and swim instruction. All three pools were to be connected with a common entrance, locker facilities and support spaces.
The principal objective was to create a venue capable of supporting large regional swim meets. Situated in a park, adjacent to a lake, the site created the opportunity to take advantage of views for the 1500-seat grandstand of the competition pool. Large expanses of high-performance glass flood the space with natural light and allow views to the lake and the mountains beyond. Mechanical shades and indirect LED lights help to eliminate glare on the surface of the water. The new structure is built in front of the original aluminum and translucent panel structure, creating a completely new and updated image for the facility. The linear metal panels that clad the exterior, in shades of blue and white, allow for a graphic treatment of the walls that suggests the interior function of the building. A wave-shaped steel and translucent panel canopy marks the main entrance and provides another allusion to the aquatic environment inside.
The facility was designed to optimize air quality for the swimmers. Supply air flows down one side, across the pool (flush with the deck to avoid trapped, chlorine-ridden air) and into low exhaust air vents. This provides optimal conditions for faster swim times. The building features a highly innovative mechanical system, using reclaimed heat from the high-efficiency heat recovery to warm both pools, providing substantial savings in energy usage.
-
LocationHuntsville, AL
-
ClientCity of Huntsville
-
Project Area65,000 SF New Construction, 32,230 SF Existing Construction
-
Site Area9 acres
-
Team
-
ArchitectNola | Van Peursem Architects
-
CivilJohnson and Associates
-
StructuralPEC Structural Engineering
-
MechanicalMims Engineering Inc.
-
ElectricalThe EE Group
-
LandscapeBostick Landscape Architects
-
EnvelopeHixson Consultants
-
AquaticCounsilman-Hunsaker
-
ContractorPearce Construction Company
-






