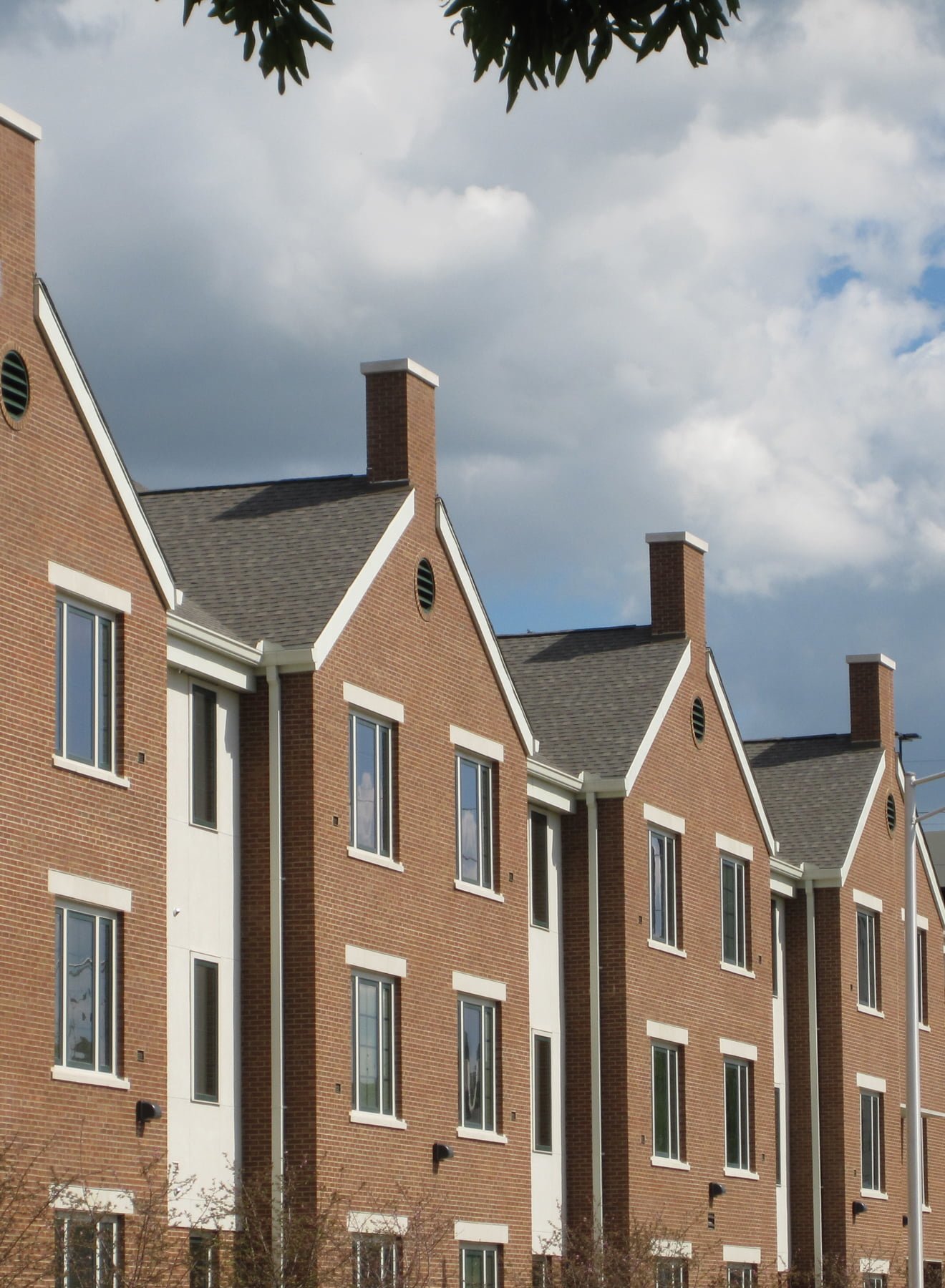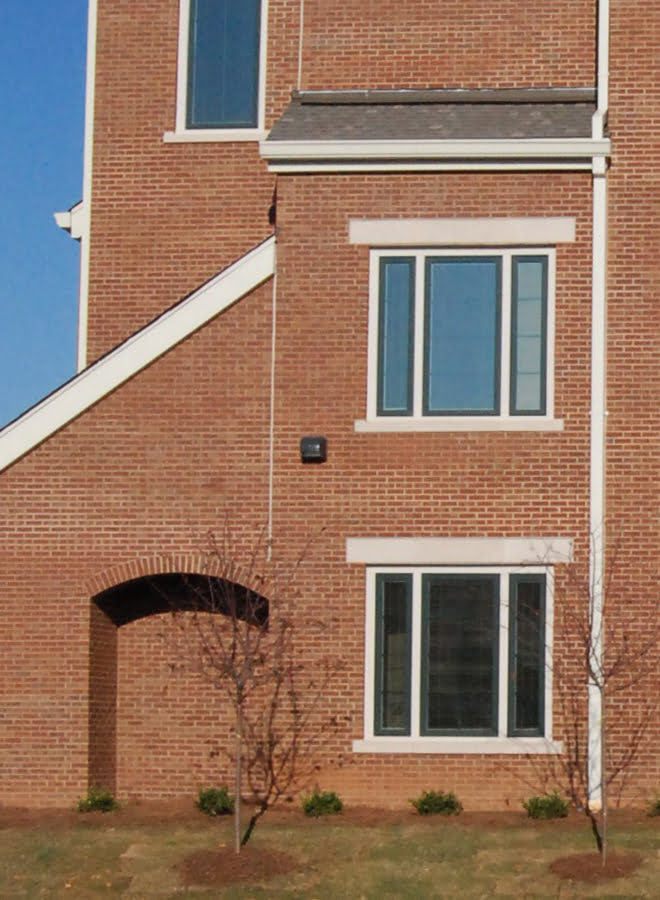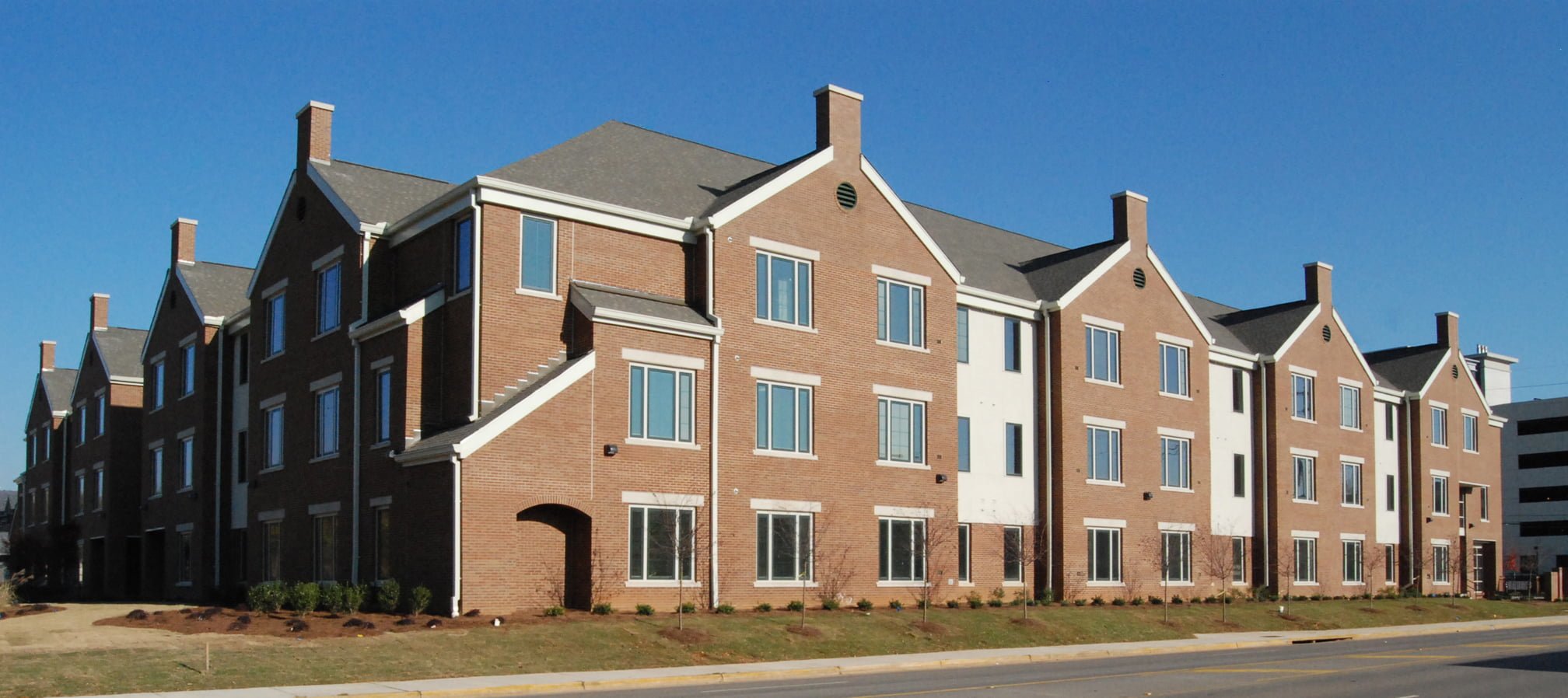Gateway Place
Challenges:
Design an affordable and sustainable 86-unit Senior Living Apartment Building on a redevelopment site located adjacent to a historic downtown neighborhood.
Solutions:
The 86 apartment units are arranged on three floors around a central courtyard. The courtyard is open on one side to embrace a future greenway that follows the path of a current drainage ditch.
Gateway Place is a federally-funded Senior Living Apartment Building located on the site of 1950’s era blighted public housing project. As part of the City of Huntsville’s downtown revitalization efforts, the project is located between the Twickenham Historic District and Huntsville Hospital Medical District. The architectural language of the building is intended to bridge between a traditional neighborhood and a more modern commercial area. The 86 apartment units are arranged on three floors around a central courtyard. The courtyard is open on one side to embrace a future greenway that follows the path of a current drainage ditch. The third floor spans the courtyard opening with a large arched opening that addresses the future greenway. The building is designed to optimize consumption of energy and natural resources, and received a LEED for Homes PLATINUM rating.
-
LocationHuntsville, AL
-
ClientThe Housing Authority of the City of Huntsville
-
Project Area100,000 SF
-
Team
-
ArchitectNola | Van Peursem Architects
-
ConsultantHADP Architects
-
CivilGW Jones & Sons
-
StructuralPEC Structural Engineering
-
MechanicalMims Engineering Inc.
-
ElectricalCRS Engineering
-
LandscapeBostick Landscape Architects
-
EnvelopeStephen Ward and Associates
-






