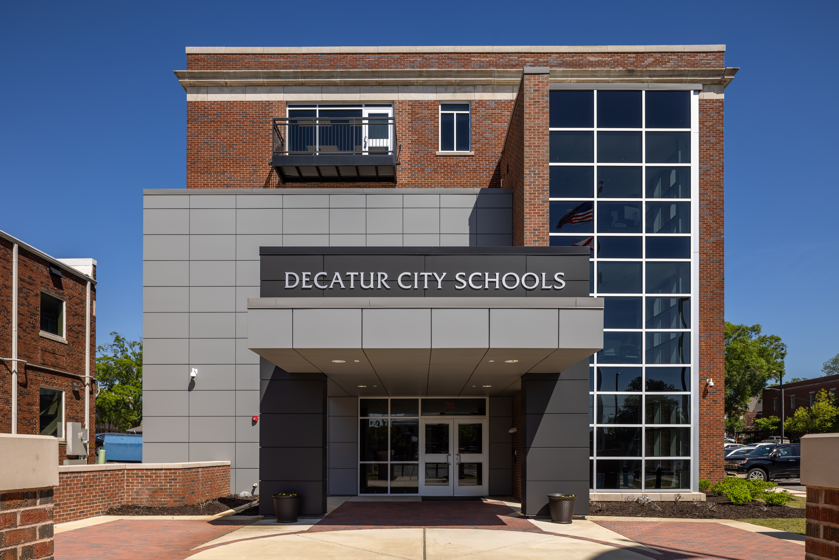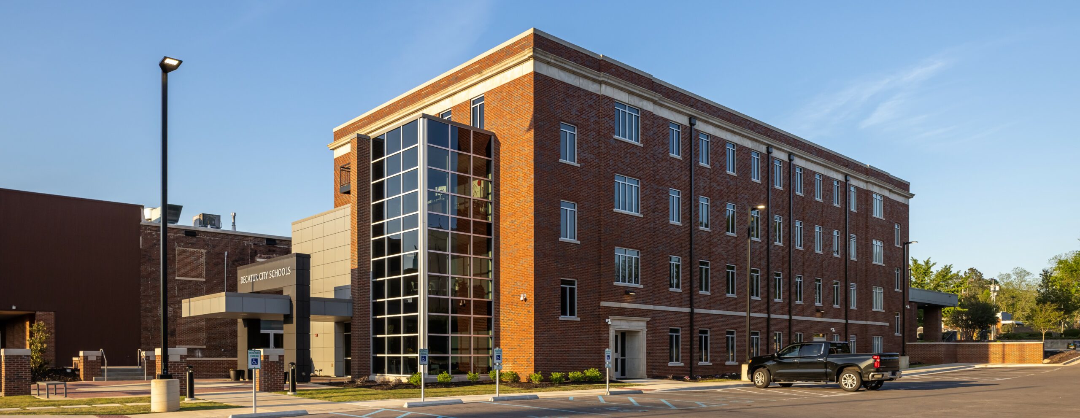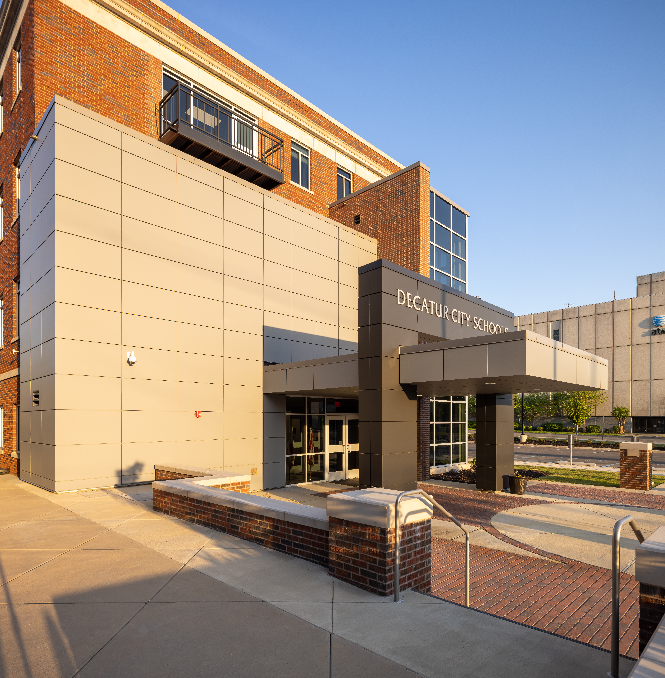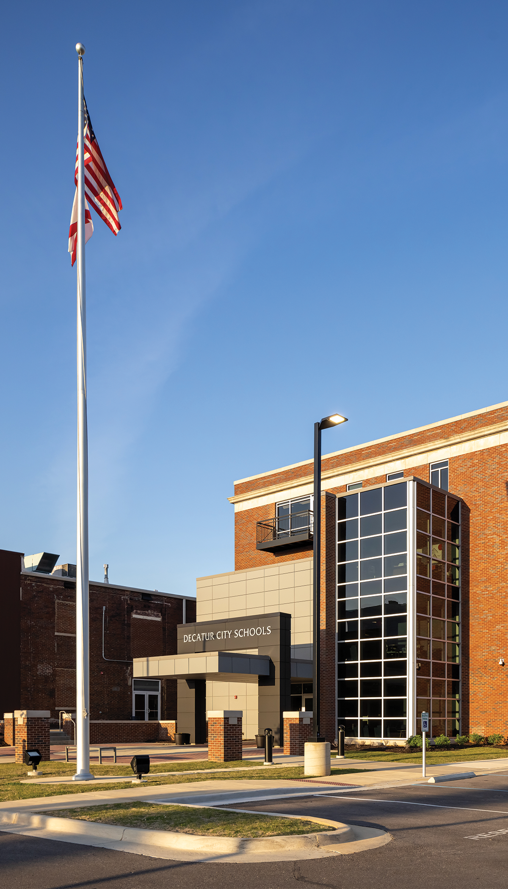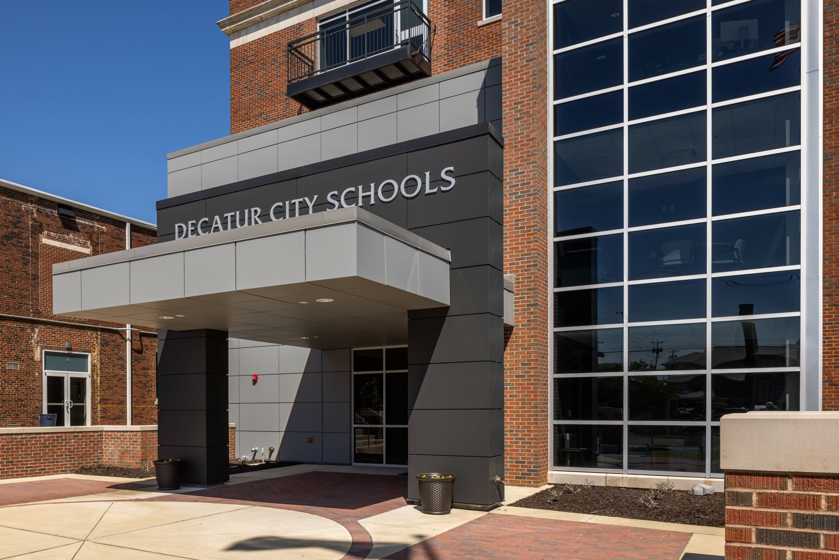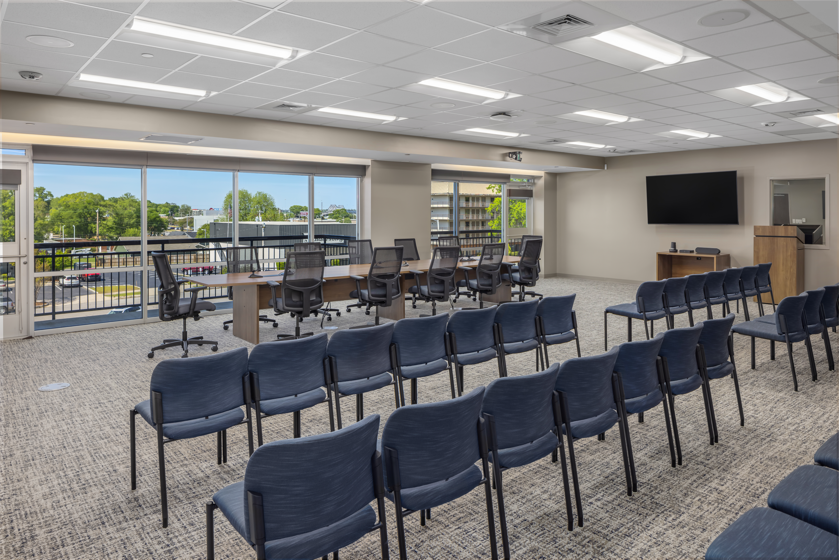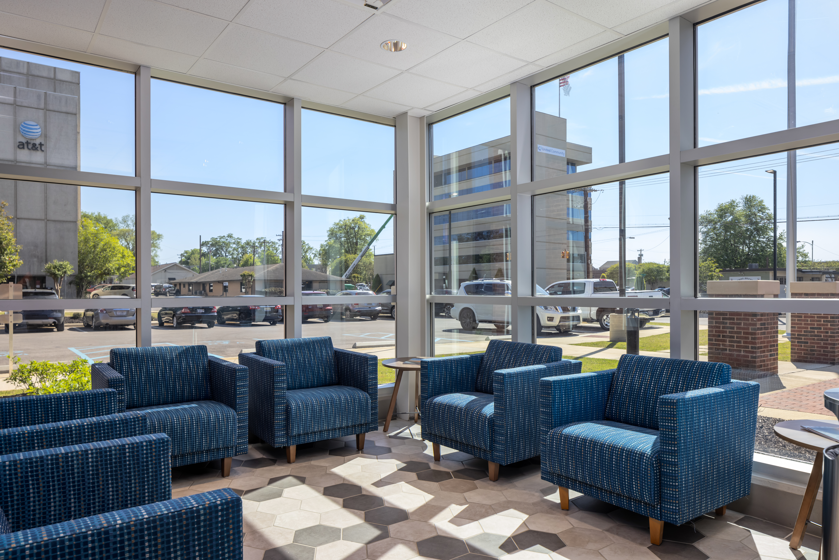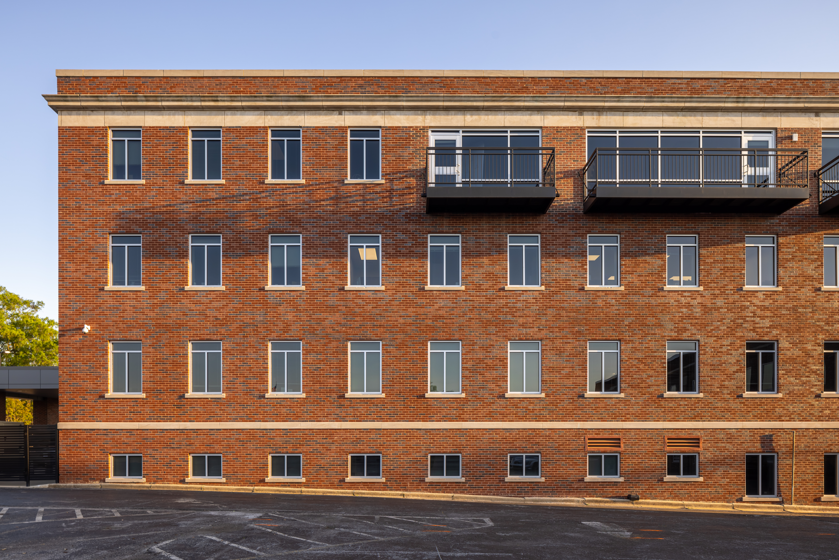Decatur City Schools Central Office
Due to the growth of the Decatur City Schools office staff, the central office needed to be relocated. South of their previous location on 4th Avenue, an existing church building was sitting abandoned and subdivided into three parts. The sanctuary was demolished, leaving two education wings for development. Decatur City Schools purchased one of the derelict wings, originally built in 1961 and designed by Northington, Smith & Kranert Architects, now known as Nola | Van Peursem Architects. The firm was invited to resurrect one of its own creations, a rare opportunity.
The conversion of the building into a new office space required a full demolition of the interior, involving new plumbing and regrading of the site to make it approachable from its downtown surroundings. As with all renovations, challenges were abundant. The existing elevator had to be removed and the original structure around the shaft reworked to accommodate a larger cab. Similar structural modifications included built-out exterior walls to install insulation for energy efficiency.
The main entrance was established along 4th Street, and a new plaza was designed to welcome the public. The board room was located on the 4th floor of the building, featuring large storefront windows with balconies, cut from the original facade, to create views across Decatur, all the way to the bridge.
-
LocationDecatur, AL
-
ClientDecatur City Schools
-
Project Area26,286 SF
-
Site Area1.05 acres
-
Team
-
CivilPugh Wright McAnally Inc.
-
StructuralPEC Structural
-
MechanicalMims Engineering Inc.
-
ElectricalThe EE Group Inc.
-
LandscapeBostick Landscape Architects
-
ContractorConsolidated Construction Company
-





