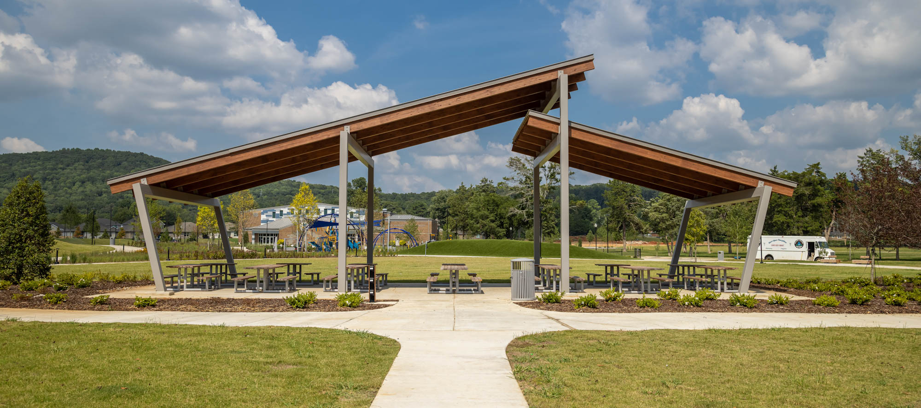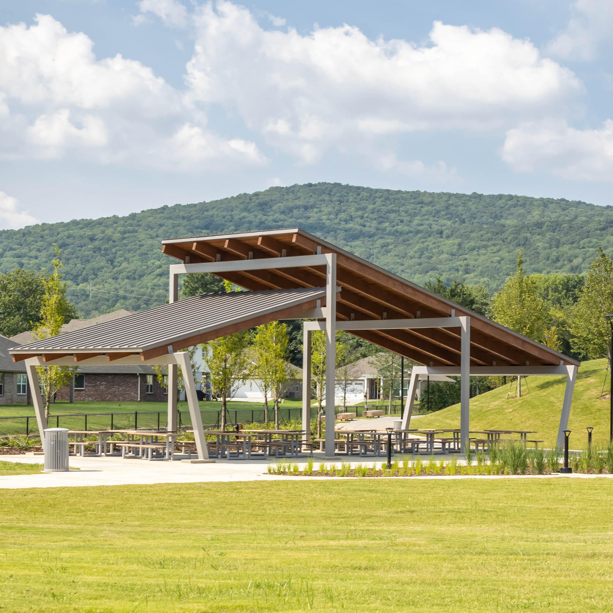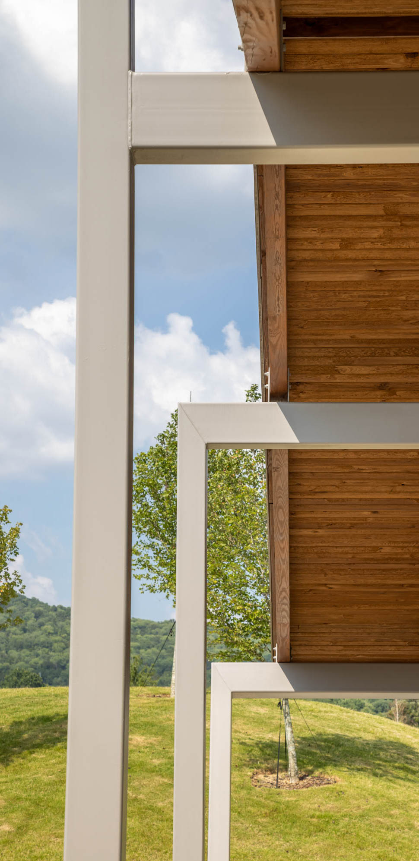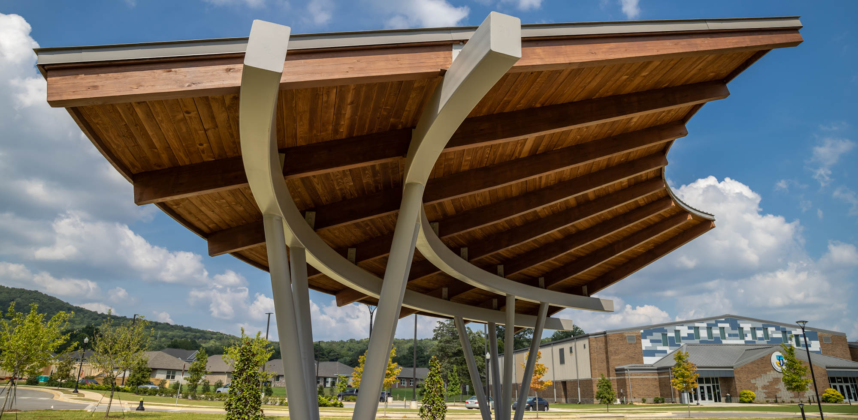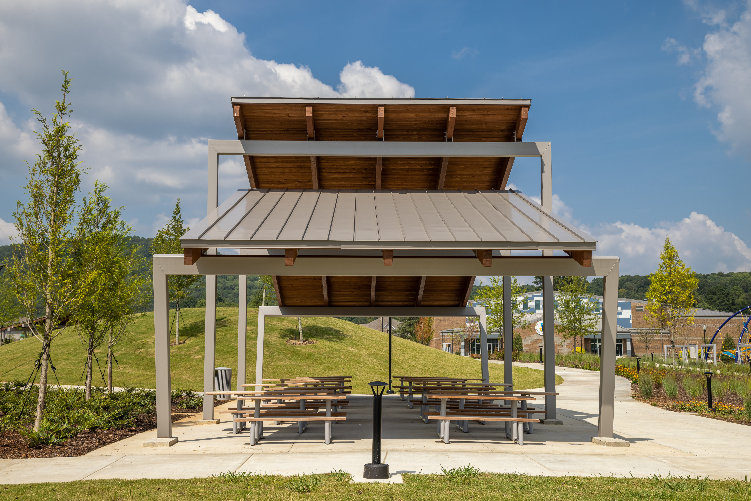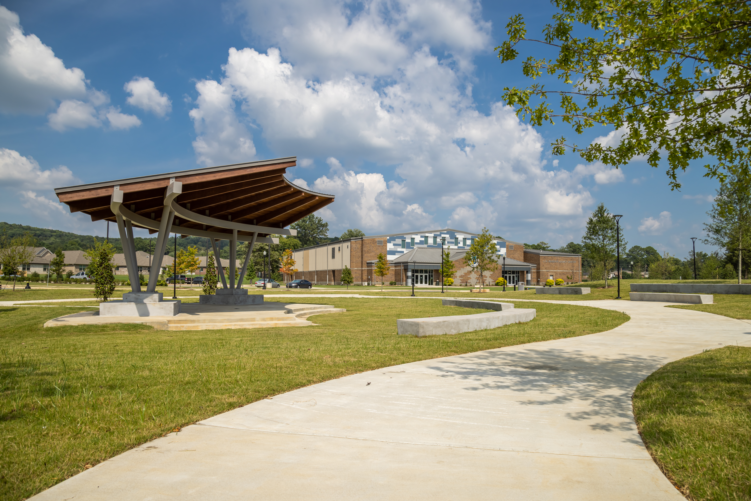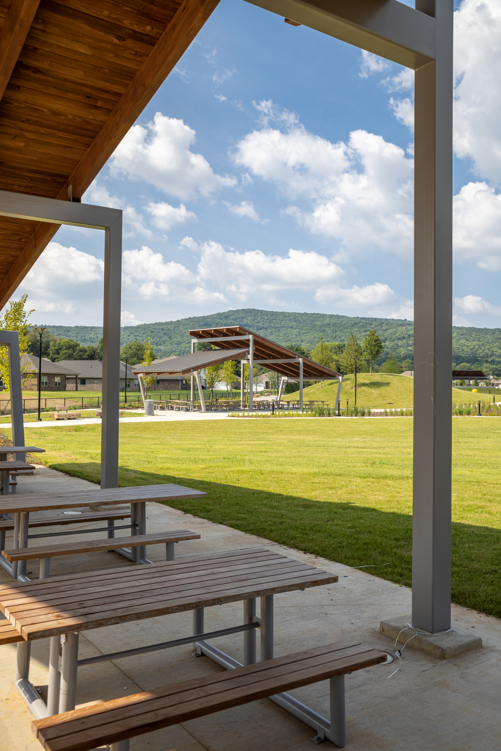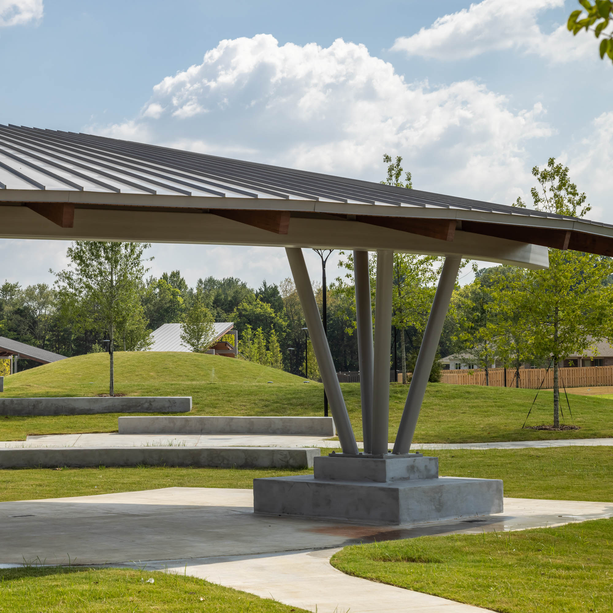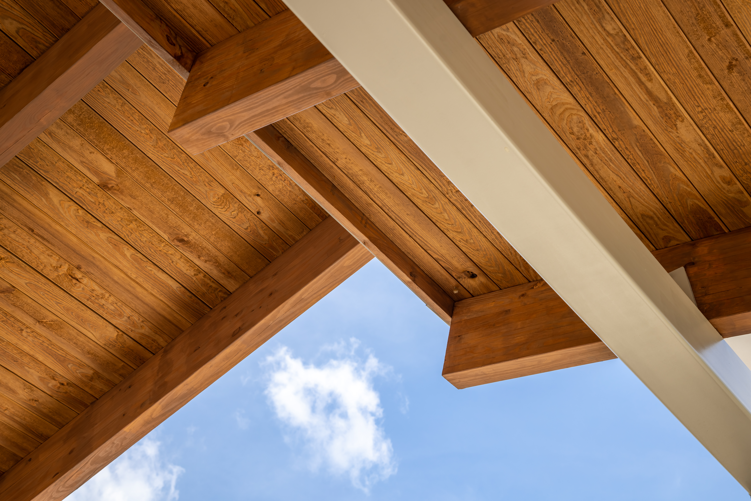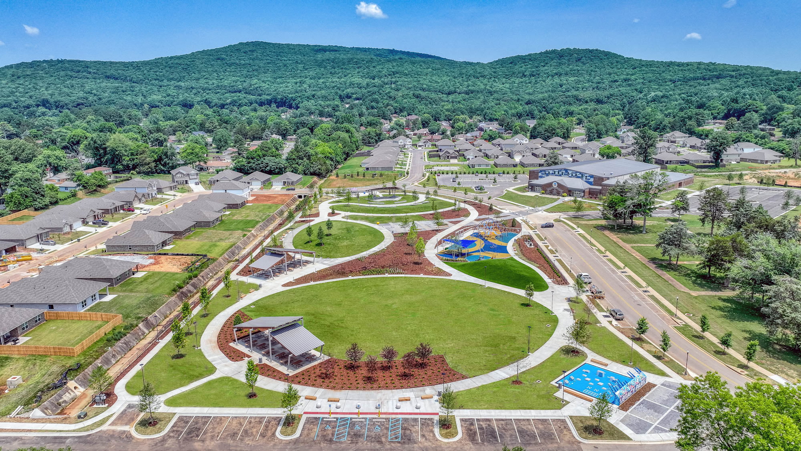Legacy Park
Legacy Park represents an investment by the City of Huntsville in a long-neglected neighborhood. To create a sense of energy and excitement for this redevelopment site, the client asked the architects to depart from the city’s standard, ordinary hipped-roof park pavilions. The resulting buildings are a visually dynamic complement to the surrounding landscape and tree-covered foothills. The structures are a hybrid of steel and timber construction. Steel tube main frames support timber purlins and structural tongue and grove wood decking. The two picnic pavilions have opposing, staggered pitched roofs, supported by end-columns that are perpendicular to the roof slope, creating a sense of visual tension and movement. The performance pavilion features a fan-shaped roof deck. Cantilevered steel beams and wood purlins are supported by clustered steel columns that recall the surrounding trees. The reuse of the site, coupled with the use of natural, low carbon and readily-replenishable materials embodies the City’s mission for sustainable construction.
-
LocationHuntsville, AL
-
ClientCity of Huntsville
-
Team
-
CivilJ. M. Phillips Engineering LLC
-
ElectricalHyde Engineering
-
LandscapeBostick Landscape Architects
-



