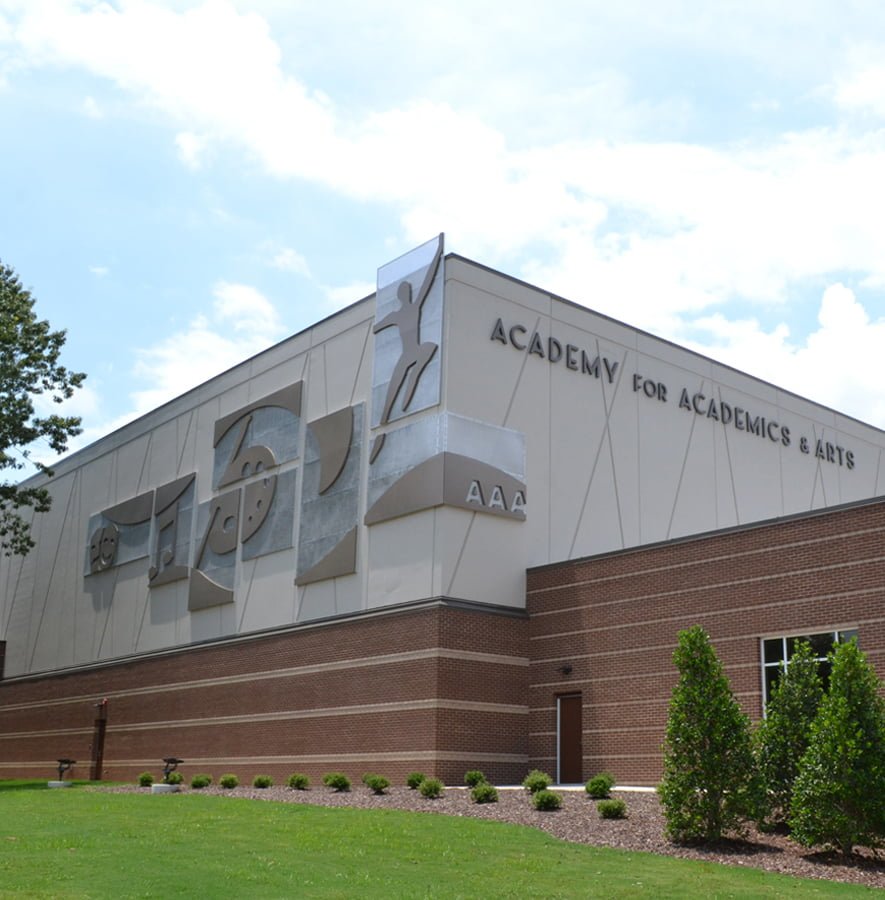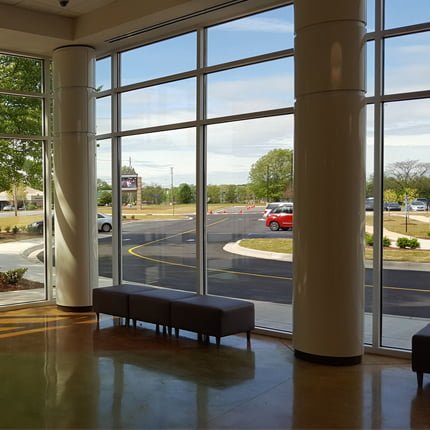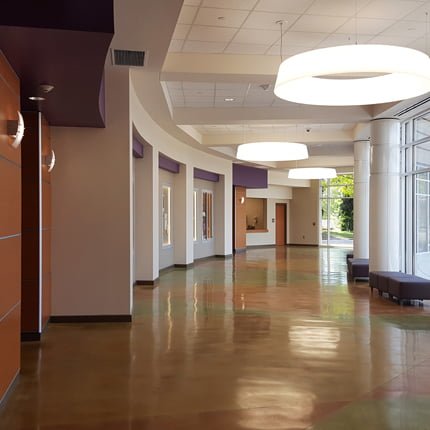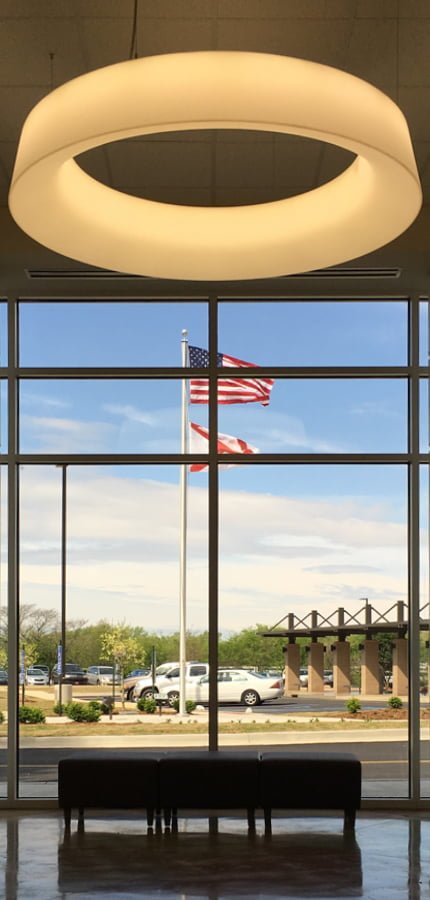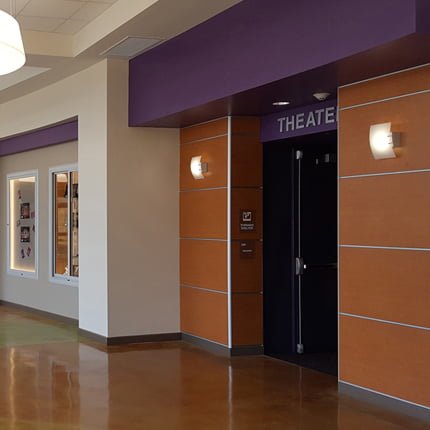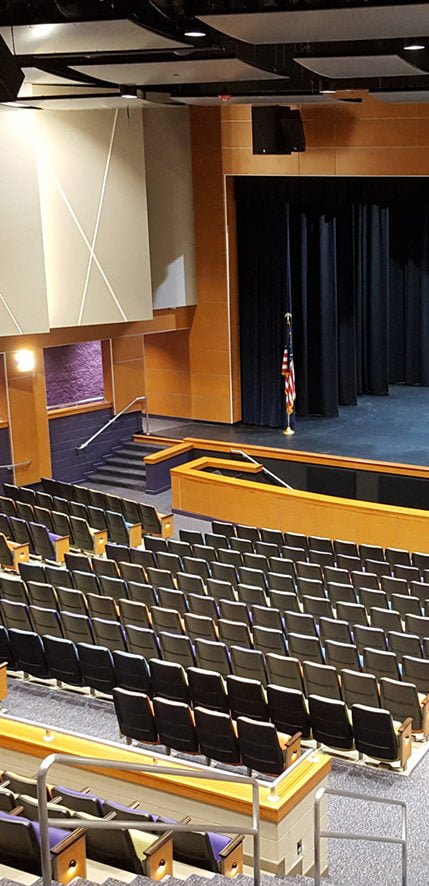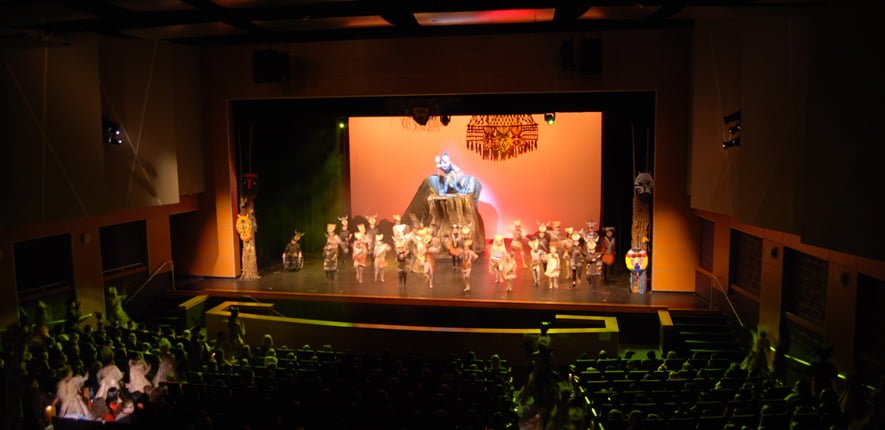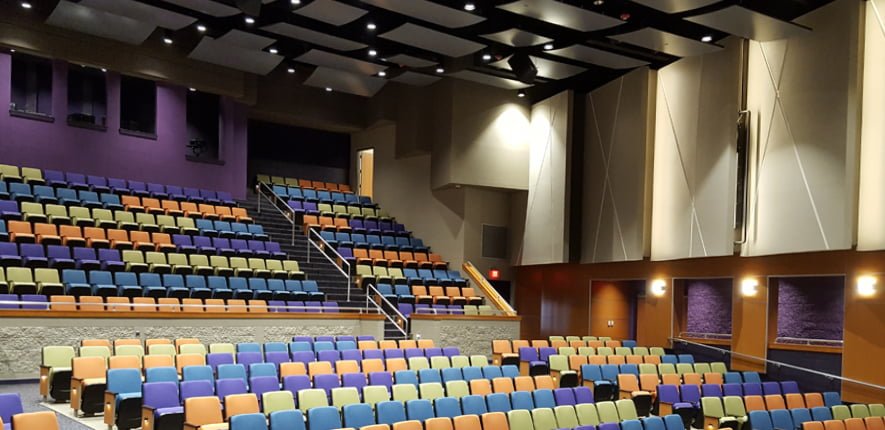Academy for Academics and Arts
Challenges:
Renovate and update the look of a pod school building to reflect the unique nature of the arts magnet program.
Solutions:
The theater addition and canopy screen the existing pod building, and incorporate decorative metal panels with imagery of the arts, academics, and history of the city.
Design a state-of-the-art performing arts facility for an elementary/middle school arts magnet school. The theater addition is intended to provide a new facade and update the visual appeal of the original 1960’s pod school. The Academy for Academics & Arts is Huntsville City Schools’ premier arts magnet school for grades Pre-K through 8. Renovations of the existing 1960’s-era school building were finished in 2015, and the new Theater Addition, along with a new drop-off canopy, additional parking, and new campus sign completed the project.
The Theater Addition includes a 500-seat auditorium with orchestra pit, stage, scene shop, dressing rooms and other related spaces. All areas, including the catwalk and sound booth, are meant to be accessed and used by students learning how to operate a theater. The new theater is unique for an elementary school in that it is a fully functioning performance space that includes state-of-the-art audio-visual technology, acoustical features, theatrical lighting, and motorized rigging at the stage.
The building is designed as a storm shelter capable of resisting a category F5 tornado. The exterior walls are constructed of 45’ tall, 9’ wide x 14” thick reinforced concrete tilt-up panels.
Custom-designed decorative metal panels mounted to the concrete walls symbolize the creative nature of the arts magnet school, depicting the visual and performing arts on the street side of the building, and core academics and Huntsville’s space and rocket heritage on the entrance side. The colorful interior, with multi-colored theater seats and harlequin-patterned lobby floor, is meant to reflect a fun, playful atmosphere.
-
LocationHuntsville, AL
-
ClientHuntsville City Schools Board of Education
-
Project Area22,000 SF New Construction, 118,000 SF Renovation
-
Site Area25 acres
-
Team
-
ArchitectNola | Van Peursem Architects
-
CivilLittlejohn Engineering
-
StructuralMBA Structural Engineers
-
MechanicalMims Engineering Inc.
-
ElectricalThe EE Group
-
LandscapeBostick Landscape Architects
-
EnvelopeStephen Ward and Associates
-
ContractorPearce Construction Company (renovation) Woodward Construction (theater addition)
-






