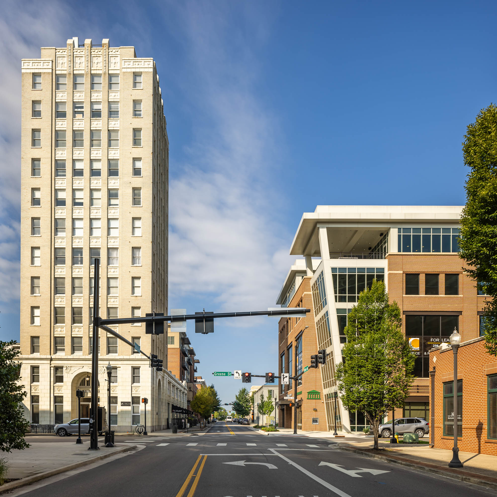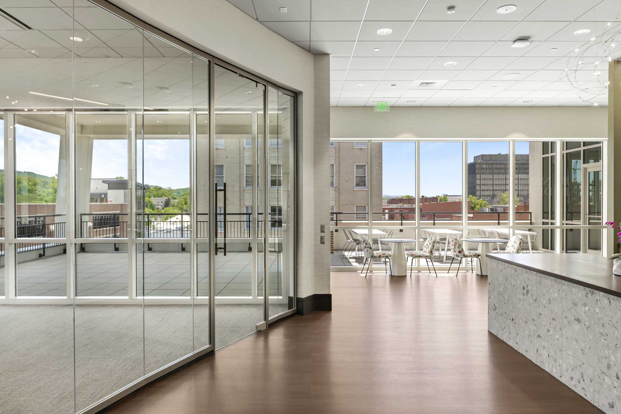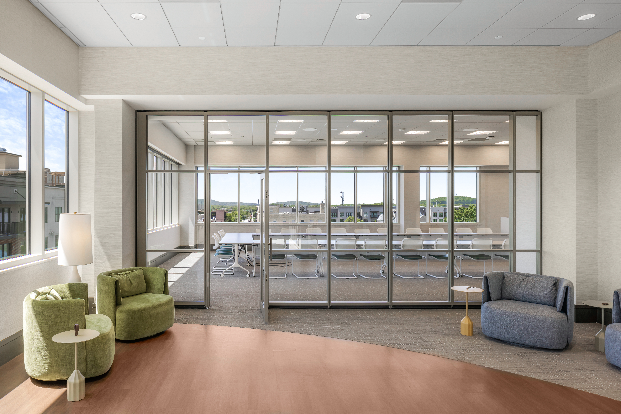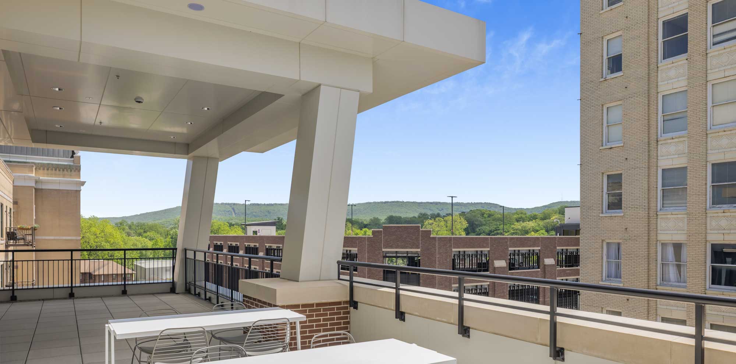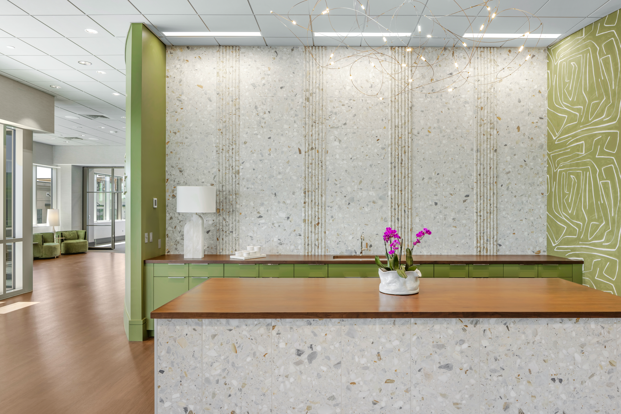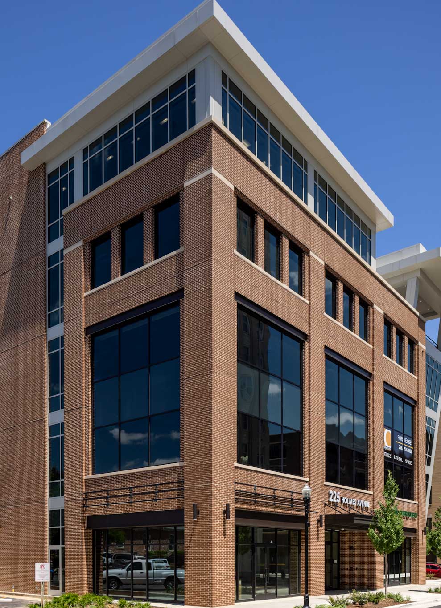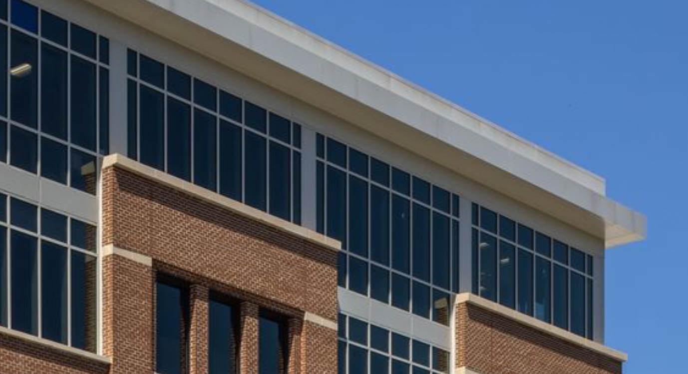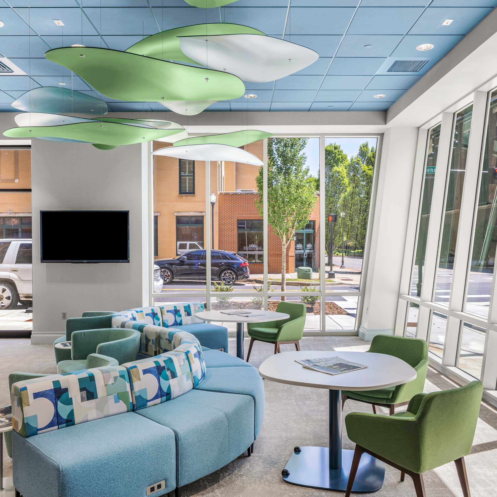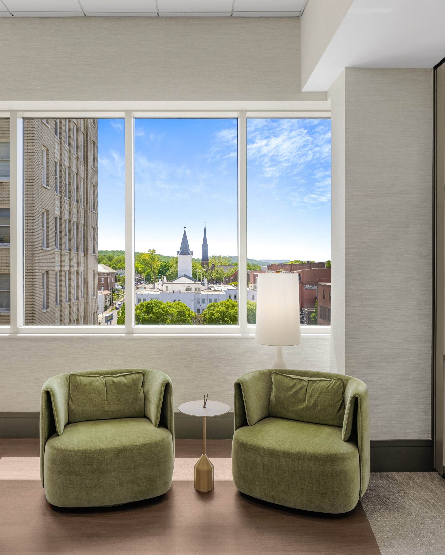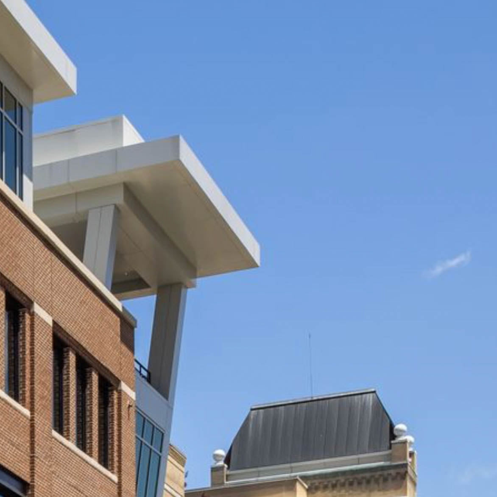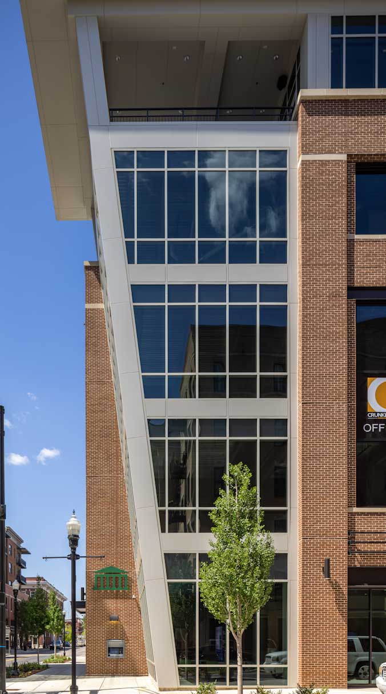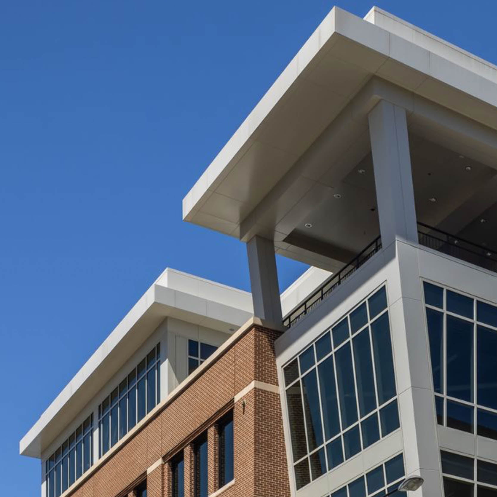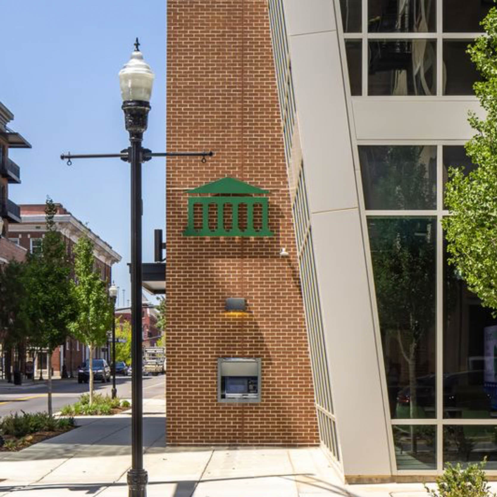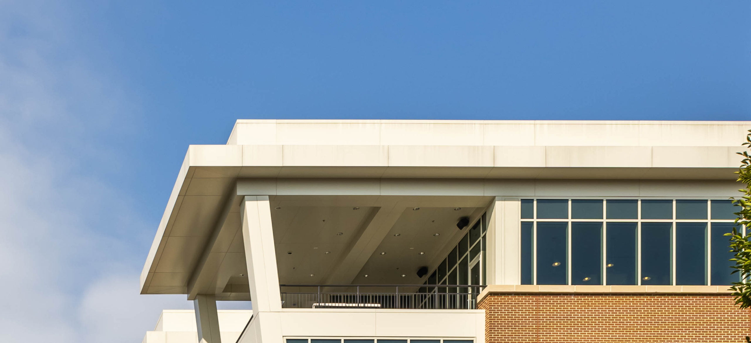225 Holmes Avenue
Initially, 225 Holmes was designed as a single-story building. However, the client and architect wanted the building to add something more to the fabric of downtown Huntsville, particularly to its incomplete urban intersection. Following various project delays and the construction of an adjacent parking structure, the project was revived as a five-story monument to Huntsville's developing urban face. The final design features multiple ground-floor retail spaces and four floors of mixed-use tenant space. Rather than turn the main corner of the building with traditional materials and a traditional corner entrance, a more modern approach took shape using glass and metal panels to create an upward projection. The overall facade is a blend of traditional brick methods and underlying modern language. The corner projection supports a spacious patio at the uppermost level, which thoughtfully offers views of both the beloved Monte Sano and the rapidly evolving landscape of downtown Huntsville.
-
LocationHuntsville, AL
-
ClientPrince Holdings LLC
-
Project Area85,000 SF
-
Site Area19,505 SF
-
Team
-
CivilLBYD
-
StructuralPRM Structural Engineers
-
MechanicalMims Engineering Inc.
-
ElectricalThe EE Group Inc.
-
LandscapeBostick Landscape Architects
-
ContractorThe Robins & Morton Group
-
Interior DesignerKatie Wakefield
-





