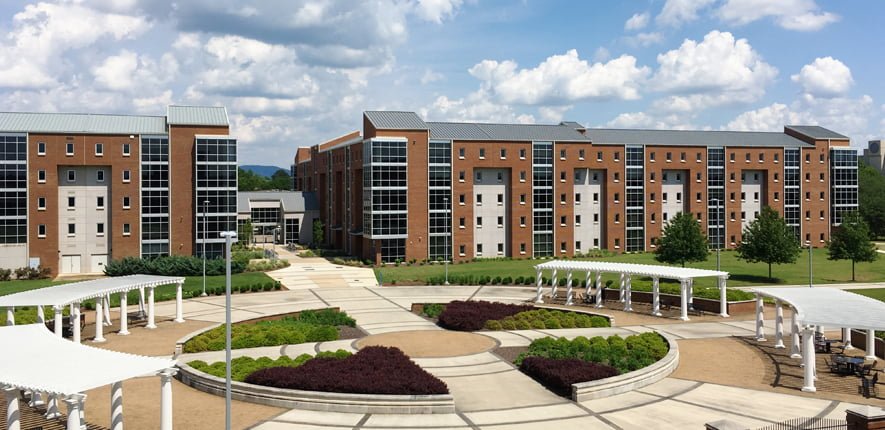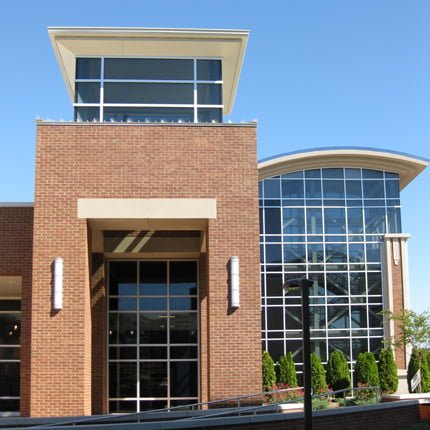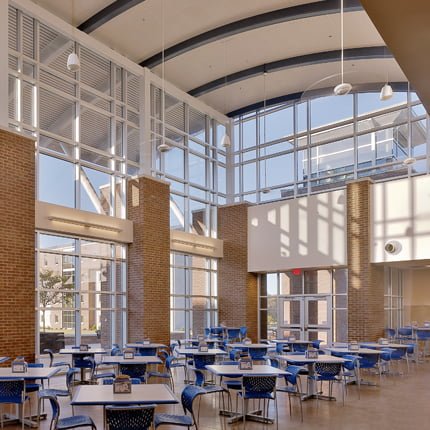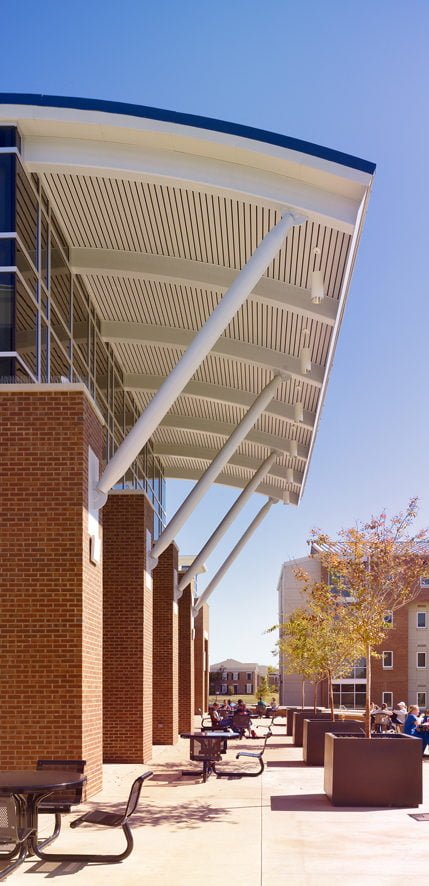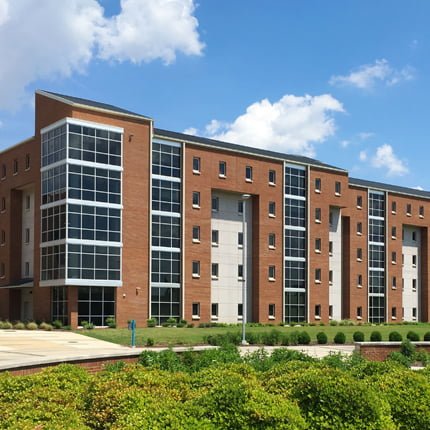Charger Village Dining and Residence Halls The University of Alabama in Huntsville
Challenges:
Design housing for 800 beds and a dining hall for a university endeavoring to transition from a commuter school to a residential campus.
Solutions:
Constructed in two phases, the complex is comprised of two residence halls and a dining facility. The buildings define the edge of a new central greenway which gives the modern campus its most pedestrian-friendly space and a distinctive sense of place.
The residence hall is comprised of two back-to-back u-shaped structures creating a pedestrian “street” and two large courtyards. The courtyards function as common social space and are linked to an adjacent greenway, which is the central pedestrian spine of the campus. One leg of the u-shaped parti is shortened to allow the greenway to physically and visually flow into the courtyard. Descending terraces and patios step down inside the north courtyard, creating smaller personalized spaces for student interaction. A new dining facility encloses the north end of the outdoor space and was designed as a liner building to mask an existing parking garage.
The interior of the residence hall incorporates a variety of spaces that promote student interaction. These spaces range from small living rooms within the 4-person suites, to larger student lounges located in the building corners and still larger conference rooms and gaming rooms on the ground floor. The fifth floor is reserved for honor students and includes more expansive suites with cathedral ceilings providing additional incentive for stellar student performance.
-
LocationHuntsville, AL
-
ClientThe University of Alabama in Huntsville
-
Project Area318,000 SF New Construction
-
Team
-
ArchitectNola | Van Peursem Architects HADP Architects
-
CivilGW Jones & Sons Pugh Wright McAnally Civil Engineers
-
StructuralLBYD Inc.
-
MechanicalCRS Engineering Mims Engineering Inc.
-
ElectricalThe EE Group
-
LandscapeBostick Landscape Architects
-
EnvelopeStephen Ward and Associates
-
ContractorYates Construction Bailey Harris Construction
-




