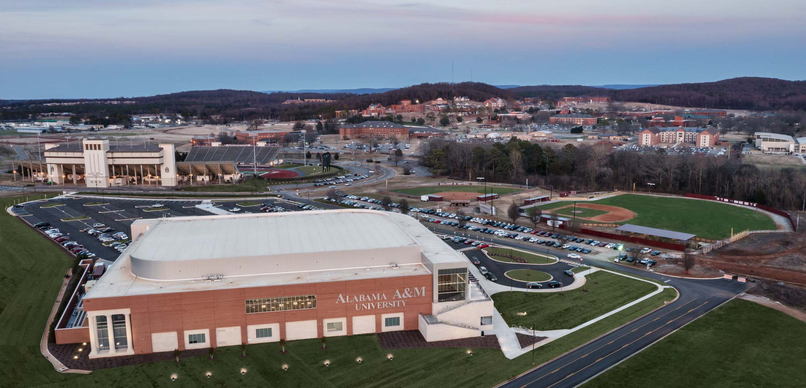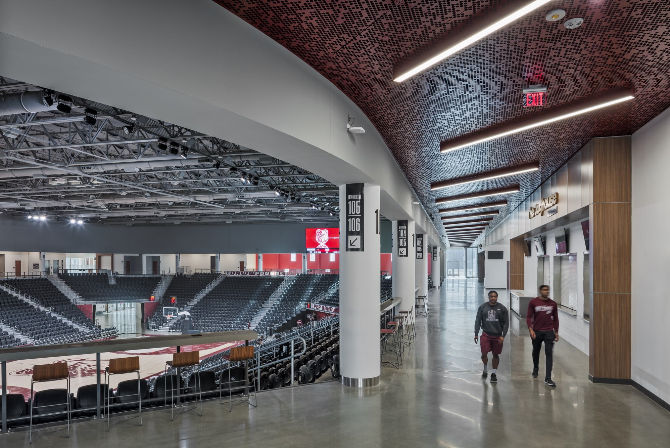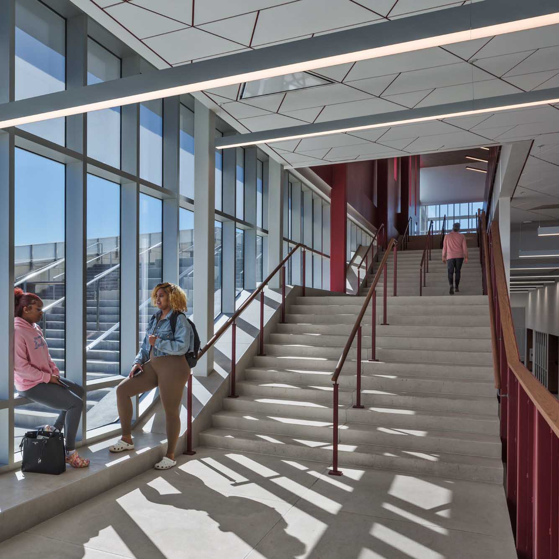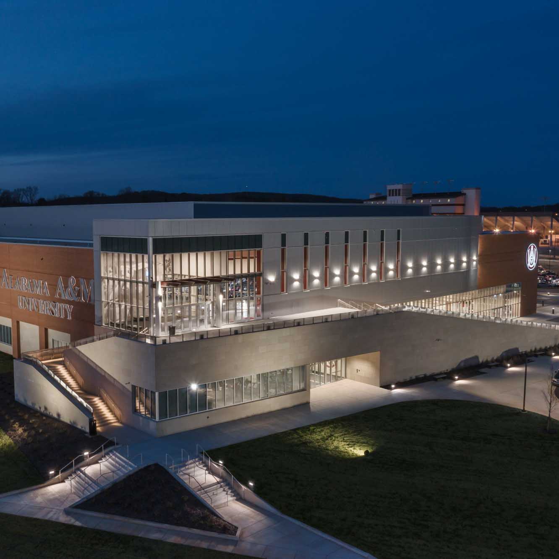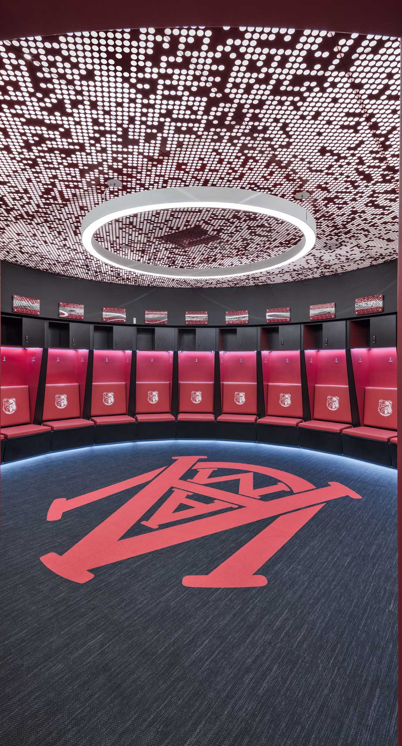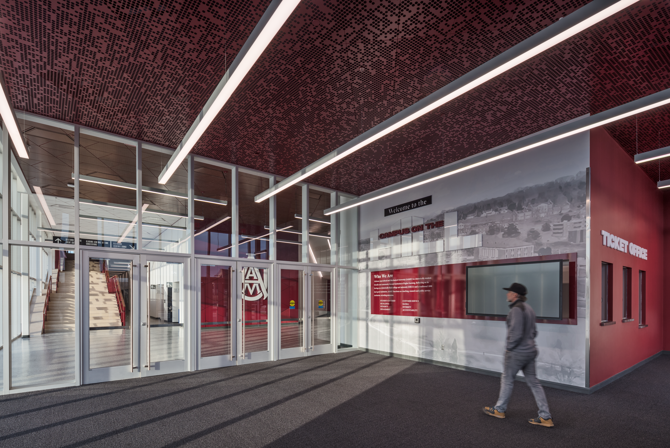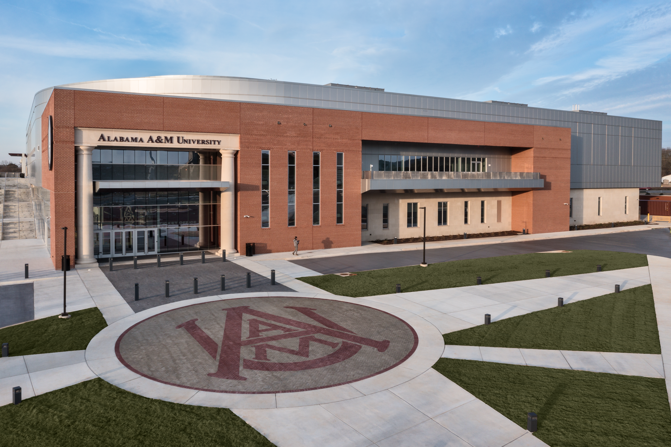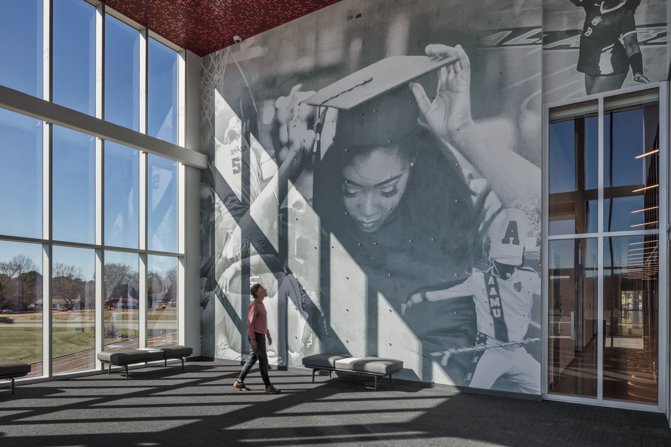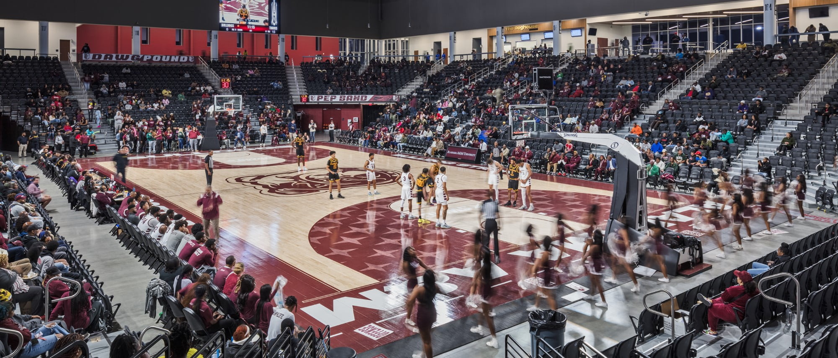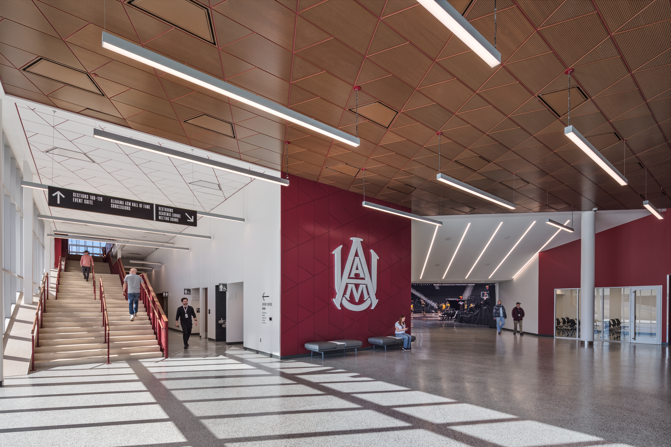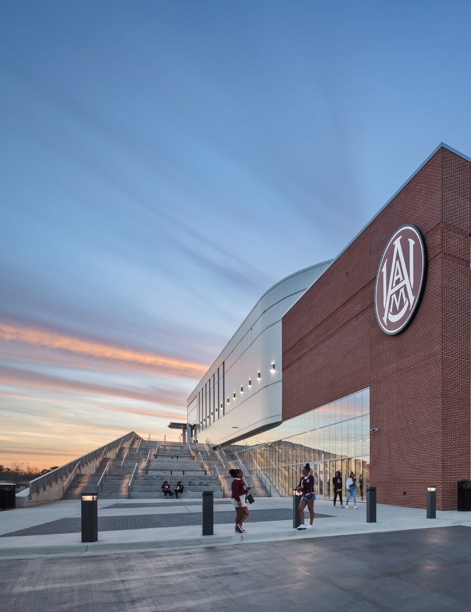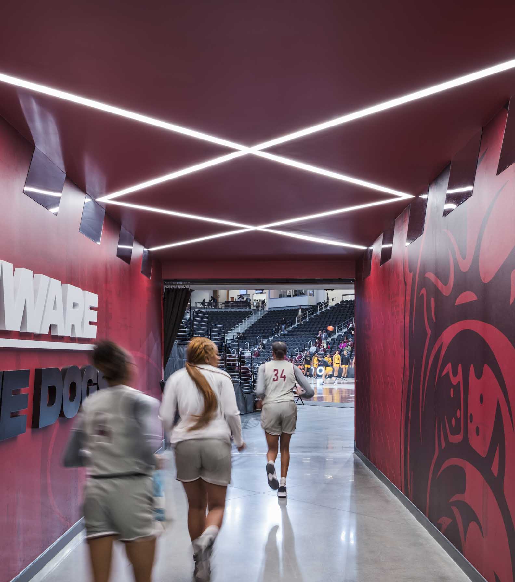Alabama A&M University Event Center
The Event Center functions as a gateway to the west side of the Alabama A&M University campus. This iconic building will be utilized not just by AAMU, but also by the community for functions, graduations, tournaments, and other events. The vocabulary of the building marries contemporary materials - glass and metal panels - with traditional elements - brick, stone, and classical columns - in order to blend the historic campus with modern amenities. From the site, visitors ascend a monumental stair, mirrored at both exterior and interior, to reach the concourse level. The 5,000-seat arena also boasts meeting rooms, a commercial kitchen, four concession areas at the concourse level, weight and training rooms, game day facilities, athletic program offices, an event suite overlooking AAMU's beloved hill, and a Hall of Fame. The AAMU Event Center celebrates the University's history while offering the campus, and the future of AAMU, a bold new face.
-
LocationHuntsville, Al.
-
ClientAlabama A&M University
-
Team
-
ArchitectMoody Nolan Architects
-
Architect Of RecordNola | Van Peursem Architects
-
CivilJohnson & Associates
-
StructuralLBYD Inc.
-
MechanicalMims Engineering Inc.
-
ElectricalThe EE Group Inc.
-
LandscapeBostick Landscape Architects
-
EnvelopeStephen Ward & Associates
-
CmTurner Construction Company
-
ContractorMJ Harris Construction Services LLC
-



